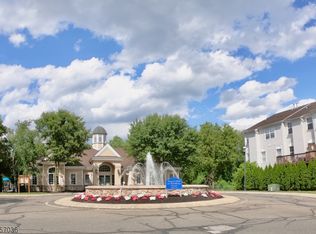Most remarkable 55+ lux community. Be overcome w/ the feeling of serenity. Highly desirable Donnington Model will amaze u w/ its opulent grey marble flooring&delight u w/ its expansive open floorplan. DR boasts tray ceilings, the LR has everything buyers desire.Cozy up to the fpl ,enjoy watching the wall mounted TV/ bask in the sun while on the balcony. Beautifully reno kitchen complete w/ S.S appls & quartz countertops.Huge BDRM,walk-in closet,&FB.The MSTR STE is fit for royalty w/ walk-in closet&sitting area&private terrace.En-suite offers a double vanity,Jacuzzi,&gls shwr.Also incl. pantry,LDRY RM,add'l storage,garage w/ELEC car port.Maint. incl. cable&internet!Elite community w/ a ClbHse,Library,Gym,Pool.EZcommute2NYC,near train&bus.Professionally sanitized & vacant to ensure ur safety.
This property is off market, which means it's not currently listed for sale or rent on Zillow. This may be different from what's available on other websites or public sources.
