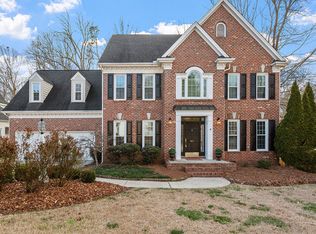Spacious custom 4BR/2.5BA/2987sf 2-story on a wooded, cul-de-sac lot in North Raleigh’s desirable Wentworth Park near Six Forks Rd & Creedmoor Rd shops & restaurants and I-540 for easy commuting! Gorgeous details abound: beautiful millwork, transom windows, hardwood floors throughout main level, columns! NEW hot water heater! Deep rocking chair front Porch w/2 CFs leads to the gracious 2-story tall Foyer which opens to the formal Dining Rm w/tray ceiling, crown & chair rail molding and furniture niche which will fit a lg china cabinet. Off the Foyer thru a columned passthru is the formal Living Rm w/lg bay window & crown molding that leads thru pocket doors to the Family Rm. The Family Rm features a brick gas log FP w/arched firebox opening, CF & triple windows overlooking the bkyd and it is completely open to the Kitchen & Bfast area. The spacious, open Kitchen has lots of 42" white cabinets (some w/glass fronts), an appliance garage, smooth-top range w/self-clean oven & MW above, DW, disposal, recessed lighting, lg pantry, angled eat-at bar, glass door to the grilling Deck & sunny Bfast area w/2 skylights & a desk. Nearby is the pretty Half Bath, door to the oversized 2-car Garage and the back stairs to the Bonus Rm. Upstairs, the lg Master Suite w/neutral carpet, CF, lg WIC & lg Bath w/big tiled shower, long vanity w/dbl sinks & makeup area, corner whirlpool tub & tile flr. 3 add’l spacious Bedrooms on this level have neutral carpet & lg closets and they share the lg hall Bath w/dbl sinks and tiled floor & tub/shower (BR 2 has private access to this Bath). There is a lg linen closet on this level, as well as a Laundry Rm w/sink, cabinets & folding/hanging areas, and a door to the spacious Walk-Up Attic. The huge Bonus Rm can be accessed from the hall or via backstairs from the Kitchen, and has a CF & access to under-the-eaves Attic storage. Outside, there is a lg 2-level Deck (the upper Deck off the Kitchen has grilling area) w/wooden porch swing in the flat backyard that overlooks a wooded area!
This property is off market, which means it's not currently listed for sale or rent on Zillow. This may be different from what's available on other websites or public sources.
