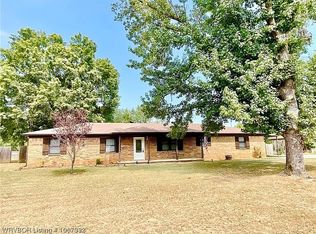Sold for $260,000
$260,000
9101 Howard Hill Rd, Fort Smith, AR 72916
3beds
1,715sqft
Single Family Residence
Built in 1975
1 Acres Lot
$260,100 Zestimate®
$152/sqft
$1,665 Estimated rent
Home value
$260,100
$226,000 - $299,000
$1,665/mo
Zestimate® history
Loading...
Owner options
Explore your selling options
What's special
Nice brick home on approx. 1 Acre corner privacy fenced lot with side-entry double gate access to backyard and 16x20 workshop w/Electric. Located in the desirable Rye Hill area with Ft Smith address & Greenwood Schools! Well maintained with new central Trane H&A, new architectural roof, vinyl plank flooring in kitchen & laundry, & kitchen countertops. Large family room has wood burning FP. Nice kitchen has newer 5 burner range, microwave & refrigerator, breakfast bar & table area. Laundry room has a big extra space for your storage needs. Primary bedroom has bath with nice tiled shower and shelving for storage. Secondary bedrooms are nice sized as well. Hall bath has jetted tub, large vanity and linen closet. Bonus room can be office, playroom, etc. Sunroom has tiled floor. It has a glassed in section & a screened-in section. Detached shop has 1 car roll up door & separate breaker box. Above ground pool needs clean-up and a little work. Attached oversized 1 car garage and double carport. Greenwood schools bus stop at the driveway.
Zillow last checked: 8 hours ago
Listing updated: November 02, 2023 at 08:51am
Listed by:
Joe Craine Team 479-883-8488,
Keller Williams Platinum Realty
Bought with:
Traci Barker, EB00059106
Envision Real Estate Group, LLC
Source: Western River Valley BOR,MLS#: 1067332Originating MLS: Fort Smith Board of Realtors
Facts & features
Interior
Bedrooms & bathrooms
- Bedrooms: 3
- Bathrooms: 2
- Full bathrooms: 2
Heating
- Central, Gas
Cooling
- Central Air
Appliances
- Included: Dishwasher, Gas Water Heater, Range
- Laundry: Electric Dryer Hookup, Washer Hookup, Dryer Hookup
Features
- Ceiling Fan(s)
- Flooring: Carpet, Vinyl
- Windows: Double Pane Windows, Vinyl, Blinds
- Number of fireplaces: 1
- Fireplace features: Living Room, Wood Burning
Interior area
- Total interior livable area: 1,715 sqft
Property
Parking
- Total spaces: 3
- Parking features: Garage, Garage Door Opener
- Covered spaces: 3
Features
- Levels: One
- Stories: 1
- Patio & porch: Covered, Enclosed, Porch, Screened
- Exterior features: Concrete Driveway
- Has private pool: Yes
- Pool features: Above Ground, Private
- Fencing: Back Yard,Privacy,Wood
Lot
- Size: 1 Acres
- Dimensions: 177 x 207 x 175 x 204
- Features: Corner Lot, Level
Details
- Additional structures: Storage
- Parcel number: 6000100000412200
- Special conditions: None
Construction
Type & style
- Home type: SingleFamily
- Architectural style: Traditional
- Property subtype: Single Family Residence
Materials
- Brick
- Foundation: Slab
- Roof: Architectural,Shingle
Condition
- Year built: 1975
Utilities & green energy
- Sewer: Septic Tank
- Water: Public
- Utilities for property: Electricity Available, Natural Gas Available, Septic Available, Water Available
Community & neighborhood
Location
- Region: Fort Smith
- Subdivision: None
Other
Other facts
- Road surface type: Paved
Price history
| Date | Event | Price |
|---|---|---|
| 2/21/2025 | Sold | $260,000+16.1%$152/sqft |
Source: Public Record Report a problem | ||
| 10/5/2023 | Sold | $224,000$131/sqft |
Source: Western River Valley BOR #1067332 Report a problem | ||
| 9/5/2023 | Pending sale | $224,000$131/sqft |
Source: Western River Valley BOR #1067332 Report a problem | ||
| 9/1/2023 | Listed for sale | $224,000+53.4%$131/sqft |
Source: Western River Valley BOR #1067332 Report a problem | ||
| 8/6/2018 | Sold | $146,000-2%$85/sqft |
Source: Western River Valley BOR #1017958 Report a problem | ||
Public tax history
| Year | Property taxes | Tax assessment |
|---|---|---|
| 2024 | $822 -8.4% | $26,920 |
| 2023 | $897 -5.3% | $26,920 |
| 2022 | $947 | $26,920 |
Find assessor info on the county website
Neighborhood: 72916
Nearby schools
GreatSchools rating
- 8/10Westwood Elementary SchoolGrades: PK-4Distance: 4.1 mi
- 9/10Greenwood Junior High SchoolGrades: 7-8Distance: 5.5 mi
- 8/10Greenwood High SchoolGrades: 10-12Distance: 5.6 mi
Schools provided by the listing agent
- Elementary: Greenwood
- Middle: Greenwood
- High: Greenwood
- District: Greenwood
Source: Western River Valley BOR. This data may not be complete. We recommend contacting the local school district to confirm school assignments for this home.
Get pre-qualified for a loan
At Zillow Home Loans, we can pre-qualify you in as little as 5 minutes with no impact to your credit score.An equal housing lender. NMLS #10287.
