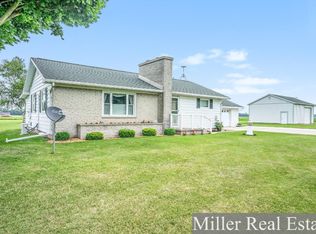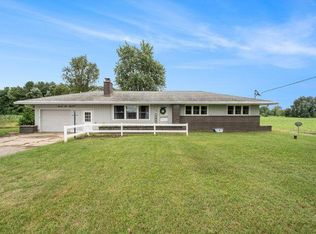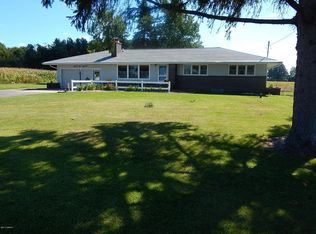Sold for $250,000 on 09/07/23
$250,000
9101 Brown Rd, Lake Odessa, MI 48849
2beds
1,462sqft
Single Family Residence
Built in 1960
2 Acres Lot
$284,600 Zestimate®
$171/sqft
$1,512 Estimated rent
Home value
$284,600
$270,000 - $302,000
$1,512/mo
Zestimate® history
Loading...
Owner options
Explore your selling options
What's special
Awesome ranch in the Lakewood school district! Conveniently situated on a 2 acre parcel, this updated home is sure to please! Upgraded kitchen with lots of storage! Quality cabinetry w/ updated hardware, tile backsplash, new stainless appliances and updated faucet highlight this space! The bathroom had an upgrade as well! New shower unit, flooring, faucet and shiplap! New LED lighting throughout the house! Spacious living room with fireplace. Original hardwoods under the carpet! Lower level features a great workshop & lots of storage. 26 x 32 pole barn, plus a 2 car garage! Solar panels provide savings on your energy bill! Brand new roof AND house will have new siding before closing, as a result of the hail storm. All but 2 windows have been replaced (Dining area & Living Rm on the wes
Zillow last checked: 8 hours ago
Listing updated: September 12, 2023 at 11:25am
Listed by:
Jaimie L. Steward 517-719-4334,
Coldwell Banker Professionals-Delta
Bought with:
Non Member
Source: Greater Lansing AOR,MLS#: 274480
Facts & features
Interior
Bedrooms & bathrooms
- Bedrooms: 2
- Bathrooms: 1
- Full bathrooms: 1
Primary bedroom
- Level: First
- Area: 156 Square Feet
- Dimensions: 13 x 12
Bedroom 2
- Level: First
- Area: 111.93 Square Feet
- Dimensions: 9.1 x 12.3
Dining room
- Level: First
- Area: 129.54 Square Feet
- Dimensions: 10.2 x 12.7
Kitchen
- Level: First
- Area: 108.75 Square Feet
- Dimensions: 12.5 x 8.7
Laundry
- Level: First
- Area: 50.63 Square Feet
- Dimensions: 8.3 x 6.1
Living room
- Level: First
- Area: 284.35 Square Feet
- Dimensions: 23.5 x 12.1
Other
- Description: Back Entry
- Level: First
- Area: 35.99 Square Feet
- Dimensions: 5.9 x 6.1
Heating
- Active Solar, Electric, Solar
Cooling
- Ductless, Wall Unit(s)
Appliances
- Included: Microwave, Washer/Dryer, Water Heater, Water Softener Owned, Refrigerator, Dishwasher
- Laundry: Electric Dryer Hookup, Laundry Room, Washer Hookup
Features
- Laminate Counters
- Flooring: Carpet, Hardwood, Vinyl
- Basement: Block,Full
- Has fireplace: Yes
- Fireplace features: Family Room, Wood Burning
Interior area
- Total structure area: 2,924
- Total interior livable area: 1,462 sqft
- Finished area above ground: 1,462
- Finished area below ground: 0
Property
Parking
- Total spaces: 2
- Parking features: Detached, Driveway, Garage, Garage Door Opener
- Garage spaces: 2
- Has uncovered spaces: Yes
Features
- Levels: One
- Stories: 1
- Entry location: Rear Porch
- Patio & porch: Porch, Rear Porch
- Pool features: None
- Spa features: None
- Fencing: None
- Has view: Yes
- View description: Rural
Lot
- Size: 2 Acres
- Features: Back Yard, Front Yard, Open Lot, Pie Shaped Lot
Details
- Additional structures: Pole Barn
- Foundation area: 1462
- Parcel number: 081500230005
- Zoning description: Zoning
- Other equipment: None
Construction
Type & style
- Home type: SingleFamily
- Architectural style: Ranch
- Property subtype: Single Family Residence
Materials
- Vinyl Siding
- Foundation: Block
- Roof: Shingle
Condition
- Year built: 1960
Utilities & green energy
- Sewer: Septic Tank
- Water: Well
- Utilities for property: Electricity Connected
Green energy
- Energy generation: Solar
Community & neighborhood
Community
- Community features: None
Location
- Region: Lake Odessa
- Subdivision: None
Other
Other facts
- Listing terms: VA Loan,Cash,Conventional,FHA
- Road surface type: Concrete, Paved
Price history
| Date | Event | Price |
|---|---|---|
| 9/7/2023 | Sold | $250,000+0%$171/sqft |
Source: | ||
| 8/17/2023 | Pending sale | $249,900$171/sqft |
Source: | ||
| 8/7/2023 | Contingent | $249,900$171/sqft |
Source: | ||
| 7/13/2023 | Listed for sale | $249,900+56.2%$171/sqft |
Source: | ||
| 9/13/2019 | Sold | $160,000+0.1%$109/sqft |
Source: Public Record Report a problem | ||
Public tax history
| Year | Property taxes | Tax assessment |
|---|---|---|
| 2024 | -- | $128,900 +18.7% |
| 2023 | -- | $108,600 +29.9% |
| 2022 | -- | $83,600 +15.3% |
Find assessor info on the county website
Neighborhood: 48849
Nearby schools
GreatSchools rating
- 4/10Lakewood Middle SchoolGrades: 5-8Distance: 0.5 mi
- 7/10Lakewood High SchoolGrades: 8-12Distance: 0.3 mi
- 5/10West Elementary SchoolGrades: 1-4Distance: 2.3 mi
Schools provided by the listing agent
- High: Lakewood
- District: Lakewood
Source: Greater Lansing AOR. This data may not be complete. We recommend contacting the local school district to confirm school assignments for this home.

Get pre-qualified for a loan
At Zillow Home Loans, we can pre-qualify you in as little as 5 minutes with no impact to your credit score.An equal housing lender. NMLS #10287.
Sell for more on Zillow
Get a free Zillow Showcase℠ listing and you could sell for .
$284,600
2% more+ $5,692
With Zillow Showcase(estimated)
$290,292

