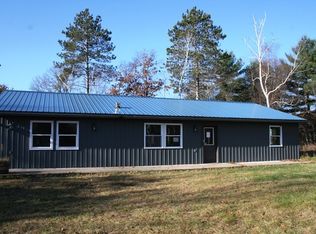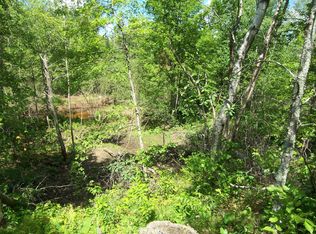Closed
$400,000
9101 Ashtons Way, Webster, WI 54893
3beds
1,610sqft
Single Family Residence
Built in 2010
10.5 Acres Lot
$411,300 Zestimate®
$248/sqft
$1,501 Estimated rent
Home value
$411,300
Estimated sales range
Not available
$1,501/mo
Zestimate® history
Loading...
Owner options
Explore your selling options
What's special
Nice 3 bedroom, 1 bath knotty pine home with a 3-season sunporch and oversize garage on over 10 fabulous acres with a small creek on its western border. The setting is remote, quiet, and quintessentially gives all the “up north” vibes. Enjoy the gentle Black Brook as it burbles its way along the west border of the land in an enchanting thread of water. The home provides all 1-level living and bare floors throughout for ease of maintenance. An open concept kitchen-dining-living coalesce around the cozy woodstove. Savor mornings and evenings reading or playing games in & watching wildlife from the comfy 3-season room! (added 2023) The 2017 stick-built 3-car garage (36X30) is insulated and heated for an excellent workshop space. The sheltered breezeway is such a convenient access between the home and the garage! Bonus: both deer stands are 8X8 and offer insulated comfort during hunting season. You will love it here!
Zillow last checked: 8 hours ago
Listing updated: May 06, 2025 at 01:56am
Listed by:
Mary Griesbach 715-431-0729,
Property Executives Realty
Bought with:
Joe Kvidera
CENTURY 21 Property Professionals
Source: NorthstarMLS as distributed by MLS GRID,MLS#: 6681819
Facts & features
Interior
Bedrooms & bathrooms
- Bedrooms: 3
- Bathrooms: 1
- 3/4 bathrooms: 1
Bedroom 1
- Level: Main
- Area: 250 Square Feet
- Dimensions: 20 X 12.5
Bedroom 2
- Level: Main
- Area: 178.25 Square Feet
- Dimensions: 15.5 X 11.5
Bedroom 3
- Level: Main
- Area: 166.75 Square Feet
- Dimensions: 14.5 X 11.5
Bathroom
- Level: Main
- Area: 47.5 Square Feet
- Dimensions: 9.5 X 5
Dining room
- Level: Main
- Area: 110.5 Square Feet
- Dimensions: 17 X 6.5
Kitchen
- Level: Main
- Area: 180 Square Feet
- Dimensions: 15 X 12
Laundry
- Level: Main
- Area: 144 Square Feet
- Dimensions: 18 X 8
Living room
- Level: Main
- Area: 357 Square Feet
- Dimensions: 21 X 17
Other
- Level: Main
- Area: 280.5 Square Feet
- Dimensions: 25.5 X 11
Heating
- Forced Air, Wood Stove
Cooling
- Central Air
Appliances
- Included: Dishwasher, Dryer, Microwave, Range, Refrigerator, Washer, Water Softener Owned
Features
- Has basement: No
- Number of fireplaces: 1
- Fireplace features: Wood Burning Stove
Interior area
- Total structure area: 1,610
- Total interior livable area: 1,610 sqft
- Finished area above ground: 1,610
- Finished area below ground: 0
Property
Parking
- Total spaces: 3
- Parking features: Detached, Gravel, Heated Garage, Insulated Garage
- Garage spaces: 3
- Details: Garage Dimensions (36 X 30), Garage Door Height (7), Garage Door Width (9)
Accessibility
- Accessibility features: No Stairs External, No Stairs Internal
Features
- Levels: One
- Stories: 1
- Patio & porch: Covered, Front Porch, Rear Porch
- Waterfront features: Creek/Stream
Lot
- Size: 10.50 Acres
- Features: Irregular Lot, Many Trees
Details
- Foundation area: 1610
- Parcel number: 070162391715402000011100
- Zoning description: Residential-Single Family
- Other equipment: Fuel Tank - Rented
Construction
Type & style
- Home type: SingleFamily
- Property subtype: Single Family Residence
Materials
- Metal Siding, Steel Siding
- Foundation: Slab
- Roof: Metal
Condition
- Age of Property: 15
- New construction: No
- Year built: 2010
Utilities & green energy
- Gas: Propane
- Sewer: Tank with Drainage Field
- Water: Drilled
Community & neighborhood
Location
- Region: Webster
HOA & financial
HOA
- Has HOA: No
Price history
| Date | Event | Price |
|---|---|---|
| 4/30/2025 | Sold | $400,000+1.3%$248/sqft |
Source: | ||
| 4/24/2025 | Pending sale | $395,000$245/sqft |
Source: | ||
| 3/15/2025 | Listed for sale | $395,000$245/sqft |
Source: | ||
Public tax history
Tax history is unavailable.
Neighborhood: 54893
Nearby schools
GreatSchools rating
- NANelson Elementary SchoolGrades: PK-KDistance: 8.7 mi
- 5/10Grantsburg Middle SchoolGrades: 4-8Distance: 12.2 mi
- 5/10Grantsburg High SchoolGrades: 9-12Distance: 12.3 mi

Get pre-qualified for a loan
At Zillow Home Loans, we can pre-qualify you in as little as 5 minutes with no impact to your credit score.An equal housing lender. NMLS #10287.

