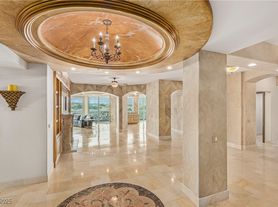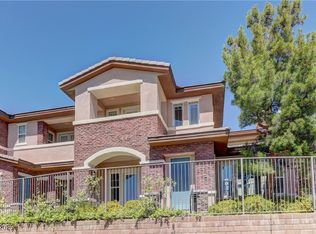Step into luxury with this beautifully appointed 2 bed residence located on the Terrace level of One Queensridge Place. Designed with an open-concept layout & framed by expansive picture windows, the home is bathed in natural light & offers a blend of style & comfort. The gourmet kitchen is a chef's dream, feat a generous island & a top-of-the-line Viking SS appliance suite. The primary suite is a true retreat, complete with a spacious walk-in closet & spa-inspired bath showcasing a steam shower, jetted tub & dual vanities. The guest suite offers a walk-in closet & en-suite bath. Residents of OQP enjoy an unparalleled lifestyle with world-class amenities, daily coffee bar, indoor & outdoor pools, wine cellar, billiards room, media, conference & card rooms. The state-of-the-art fitness center feats a Pilates and yoga studio, while the luxurious Roman-style spas offer steam rooms, saunas & jacuzzis in both the men's and women's facilities. This is sophisticated living at its finest!
The data relating to real estate for sale on this web site comes in part from the INTERNET DATA EXCHANGE Program of the Greater Las Vegas Association of REALTORS MLS. Real estate listings held by brokerage firms other than this site owner are marked with the IDX logo.
Information is deemed reliable but not guaranteed.
Copyright 2022 of the Greater Las Vegas Association of REALTORS MLS. All rights reserved.
Condo for rent
$7,250/mo
9101 Alta Dr #16, Las Vegas, NV 89144
2beds
2,014sqft
Price may not include required fees and charges.
Condo
Available now
Cats, small dogs OK
Electric, ceiling fan
In unit laundry
2 Garage spaces parking
What's special
Billiards roomState-of-the-art fitness centerOpen-concept layoutSteam roomsGuest suiteLuxurious roman-style spasJetted tub
- 28 days |
- -- |
- -- |
Travel times
Looking to buy when your lease ends?
Consider a first-time homebuyer savings account designed to grow your down payment with up to a 6% match & a competitive APY.
Facts & features
Interior
Bedrooms & bathrooms
- Bedrooms: 2
- Bathrooms: 3
- Full bathrooms: 1
- 3/4 bathrooms: 1
- 1/2 bathrooms: 1
Cooling
- Electric, Ceiling Fan
Appliances
- Included: Dishwasher, Disposal, Dryer, Microwave, Oven, Range, Refrigerator, Washer
- Laundry: In Unit
Features
- Bedroom on Main Level, Ceiling Fan(s), Individual Climate Control, Primary Downstairs, Programmable Thermostat, Walk In Closet, Window Treatments
- Flooring: Carpet
Interior area
- Total interior livable area: 2,014 sqft
Video & virtual tour
Property
Parking
- Total spaces: 2
- Parking features: Assigned, Garage, Private, Covered
- Has garage: Yes
- Details: Contact manager
Features
- Exterior features: Architecture Style: High Rise, Assigned, Barbecue, Bedroom on Main Level, Ceiling Fan(s), Covered, ENERGY STAR Qualified Appliances, Fire Sprinkler System, Fitness Center, Floor Covering: Marble, Flooring: Marble, Garage, Gated, Guard, Guest, Guest Suites, Indoor, Indoor Pool, Media Room, Pet Park, Pet Restrictions, Pool, Primary Downstairs, Private, Programmable Thermostat, Walk In Closet, Window Treatments
- Has spa: Yes
- Spa features: Hottub Spa
Details
- Parcel number: 13832213004
Construction
Type & style
- Home type: Condo
- Property subtype: Condo
Condition
- Year built: 2006
Building
Management
- Pets allowed: Yes
Community & HOA
Community
- Features: Fitness Center
- Security: Gated Community
HOA
- Amenities included: Fitness Center
Location
- Region: Las Vegas
Financial & listing details
- Lease term: Contact For Details
Price history
| Date | Event | Price |
|---|---|---|
| 8/29/2025 | Price change | $7,250-9.4%$4/sqft |
Source: LVR #2686233 | ||
| 5/23/2025 | Listed for rent | $8,000$4/sqft |
Source: LVR #2686233 | ||
| 4/3/2017 | Sold | $575,000-8%$286/sqft |
Source: Public Record | ||
| 4/11/2014 | Sold | $625,000$310/sqft |
Source: Public Record | ||
Neighborhood: Queensridge
There are 2 available units in this apartment building

