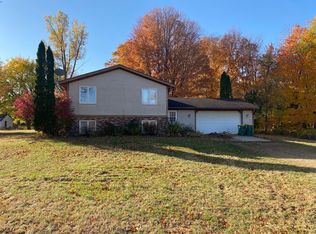Closed
$1,000,000
9100 W Hill Rd, Watertown, MN 55388
4beds
5,536sqft
Single Family Residence
Built in 1997
40.43 Acres Lot
$1,100,000 Zestimate®
$181/sqft
$5,206 Estimated rent
Home value
$1,100,000
$1.01M - $1.21M
$5,206/mo
Zestimate® history
Loading...
Owner options
Explore your selling options
What's special
Hard to find combination of incredibly beautiful acreage with a newer, lovingly designed and built home; no need to tear down and/or remodel. This stunning "Farm Style" home was designed by Sala architects and built by award winning Kyle Hunt & Partners. Sitting on an absolutely spectacular private 40 ac protected site, offering amazing recreational use for x-country skiing, ATV trails, hunting, hiking, etc. This 2 story walkout home features a 4 car garage (2 up and 2 underneath easily accessible), 2 fireplaces, recently refinished hardwood floors, walls of windows with incredible panoramic views of your private sanctuary. The open floor plan provides the entertainment and family spaces so desirable today, white still preserving the Farm Home style that blends beautifully with this amazing setting. Above the garage is additional finished space, perfect for an in-home office, studio, exercise or hobby room.
Zillow last checked: 8 hours ago
Listing updated: May 06, 2025 at 11:43am
Listed by:
Martin J Siegel 612-670-3839,
Coldwell Banker Realty,
Aaron W Ritchie 612-418-7080
Bought with:
Leandra Peak
Keller Williams Realty Integrity Lakes
Source: NorthstarMLS as distributed by MLS GRID,MLS#: 6373326
Facts & features
Interior
Bedrooms & bathrooms
- Bedrooms: 4
- Bathrooms: 4
- Full bathrooms: 3
- 1/2 bathrooms: 1
Bedroom 1
- Level: Upper
- Area: 280 Square Feet
- Dimensions: 20 x 14
Bedroom 2
- Level: Upper
- Area: 180 Square Feet
- Dimensions: 15 x 12
Bedroom 3
- Level: Upper
- Area: 143 Square Feet
- Dimensions: 13 x 11
Bedroom 4
- Level: Lower
- Area: 176 Square Feet
- Dimensions: 16 x 11
Other
- Level: Lower
- Area: 432 Square Feet
- Dimensions: 24 x 18
Dining room
- Level: Main
- Area: 228 Square Feet
- Dimensions: 19 x 12
Family room
- Level: Main
- Area: 380 Square Feet
- Dimensions: 20 x 19
Flex room
- Level: Lower
- Area: 182 Square Feet
- Dimensions: 14 x 13
Game room
- Level: Lower
- Area: 240 Square Feet
- Dimensions: 20 x 12
Kitchen
- Level: Main
- Area: 168 Square Feet
- Dimensions: 14 x 12
Office
- Level: Main
- Area: 176 Square Feet
- Dimensions: 16 x 11
Other
- Level: Upper
- Area: 460 Square Feet
- Dimensions: 23 x 20
Sun room
- Level: Main
- Area: 221 Square Feet
- Dimensions: 17 x 13
Heating
- Geothermal
Cooling
- Central Air, Geothermal
Appliances
- Included: Air-To-Air Exchanger, Cooktop, Dishwasher, Disposal, Dryer, Electric Water Heater, Exhaust Fan, Humidifier, Water Filtration System, Water Osmosis System, Iron Filter, Microwave, Refrigerator, Wall Oven, Washer, Water Softener Owned
Features
- Central Vacuum
- Basement: Block,Drain Tiled,Full,Partially Finished,Sump Pump,Walk-Out Access
- Number of fireplaces: 2
- Fireplace features: Amusement Room, Family Room, Gas, Wood Burning
Interior area
- Total structure area: 5,536
- Total interior livable area: 5,536 sqft
- Finished area above ground: 3,628
- Finished area below ground: 1,512
Property
Parking
- Total spaces: 4
- Parking features: Attached, Gravel, Garage Door Opener, Insulated Garage, Multiple Garages
- Attached garage spaces: 4
- Has uncovered spaces: Yes
- Details: Garage Dimensions (27x22)
Accessibility
- Accessibility features: None
Features
- Levels: Two
- Stories: 2
- Fencing: None
Lot
- Size: 40.43 Acres
- Features: Irregular Lot
- Topography: Rolling
Details
- Foundation area: 1908
- Parcel number: 1911724430002
- Zoning description: Residential-Single Family
- Other equipment: Fuel Tank - Rented
Construction
Type & style
- Home type: SingleFamily
- Property subtype: Single Family Residence
Materials
- Brick/Stone, Cedar, Stucco
- Roof: Age Over 8 Years,Asphalt
Condition
- Age of Property: 28
- New construction: No
- Year built: 1997
Utilities & green energy
- Electric: Circuit Breakers, 200+ Amp Service, Power Company: Xcel Energy
- Gas: Other
- Sewer: Holding Tank, Mound Septic, Private Sewer
- Water: Private, Well
Community & neighborhood
Location
- Region: Watertown
HOA & financial
HOA
- Has HOA: No
Price history
| Date | Event | Price |
|---|---|---|
| 12/20/2023 | Sold | $1,000,000$181/sqft |
Source: | ||
| 11/20/2023 | Pending sale | $1,000,000$181/sqft |
Source: | ||
| 11/14/2023 | Listing removed | -- |
Source: | ||
| 11/2/2023 | Listed for sale | $1,000,000$181/sqft |
Source: | ||
| 10/25/2023 | Listing removed | -- |
Source: | ||
Public tax history
| Year | Property taxes | Tax assessment |
|---|---|---|
| 2025 | $11,679 +2.6% | $1,047,000 -0.4% |
| 2024 | $11,386 +3.5% | $1,051,200 -0.7% |
| 2023 | $11,005 +28.8% | $1,059,000 +4.1% |
Find assessor info on the county website
Neighborhood: 55388
Nearby schools
GreatSchools rating
- 9/10Watertown-Mayer Elementary SchoolGrades: K-4Distance: 4.4 mi
- 8/10Watertown-Mayer Middle SchoolGrades: 5-8Distance: 6.1 mi
- 8/10Watertown Mayer High SchoolGrades: 9-12Distance: 6.1 mi
Get a cash offer in 3 minutes
Find out how much your home could sell for in as little as 3 minutes with a no-obligation cash offer.
Estimated market value$1,100,000
Get a cash offer in 3 minutes
Find out how much your home could sell for in as little as 3 minutes with a no-obligation cash offer.
Estimated market value
$1,100,000
