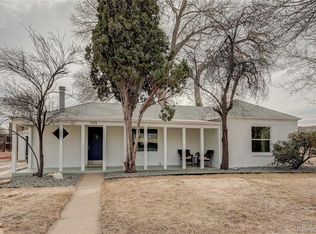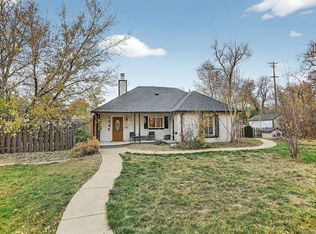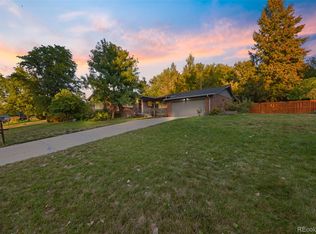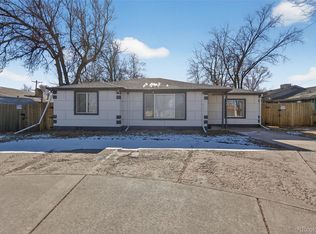Welcome to 9100 W 35th Avenue, a truly rare and remarkable lakefront opportunity in the heart of Wheat Ridge. Perfectly positioned on the peaceful shoreline of Lee Lake/Lee Reservoir, this property offers an unmatched blend of natural beauty, privacy, and city convenience. The expansive lot features mature trees, wide-open yard space, and direct access to the water—creating the perfect setting for morning coffee at the shoreline, paddleboarding, or simply enjoying the serenity of lake living just minutes from Denver.
The existing mid-century brick ranch has been completely gutted to the studs, providing an exceptional blank canvas for investors, builders, or homeowners looking to design a fully custom retreat. Large picture windows, fireplace, and a generous open floor plan offer a solid starting point for a renovation, addition, or full rebuild. Whether your vision includes a modern single-story ranch, a reimagined mid-century masterpiece, or a new luxury home with indoor-outdoor living, the location and setting here truly elevate the possibilities.
Outdoor living potential is equally compelling. The deep backyard stretches to the 75' of water’s edge, inviting the creation of patios, fire pits, gardens, or quiet seating areas to take in sunsets over the lake. The surrounding neighborhood is established and peaceful, yet moments from Wheat Ridge hot spots, parks, trails, shopping, restaurants, and quick access to I-70 and downtown.
This is your chance to secure waterfront property in the city—an opportunity that rarely becomes available. Sold strictly as-is. Bring your vision and creativity to this one-of-a-kind setting and transform it into a premier Colorado lakefront home.
Pending
$949,900
9100 W 35th Avenue, Wheat Ridge, CO 80033
2beds
1,837sqft
Est.:
Single Family Residence
Built in 1955
0.88 Acres Lot
$898,700 Zestimate®
$517/sqft
$42/mo HOA
What's special
Mature treesLakefront opportunityWide-open yard spaceExpansive lotLarge picture windowsGenerous open floor plan
- 105 days |
- 1,759 |
- 43 |
Zillow last checked: 8 hours ago
Listing updated: February 19, 2026 at 02:13pm
Listed by:
Kimberly Tutor 303-456-4188 Kim@house2homecolorado.com,
House2Home LLC
Source: REcolorado,MLS#: 3521663
Facts & features
Interior
Bedrooms & bathrooms
- Bedrooms: 2
- Bathrooms: 3
- Full bathrooms: 1
- 3/4 bathrooms: 2
- Main level bathrooms: 3
- Main level bedrooms: 2
Bedroom
- Description: Sliding Glass Door
- Level: Main
- Area: 264 Square Feet
- Dimensions: 12 x 22
Bedroom
- Description: Located Front Of Home
- Level: Main
- Area: 120 Square Feet
- Dimensions: 10 x 12
Bathroom
- Description: Located In Hallway
- Level: Main
- Area: 77 Square Feet
- Dimensions: 7 x 11
Bathroom
- Description: Located Near Back Of Home
- Level: Main
- Area: 48 Square Feet
- Dimensions: 6 x 8
Bathroom
- Description: Handicapped - Off Sunroom
- Level: Main
- Area: 72 Square Feet
- Dimensions: 9 x 8
Family room
- Description: Fireplace & Sliding Glass Door
- Level: Main
- Area: 275 Square Feet
- Dimensions: 11 x 25
Kitchen
- Description: With Dining Area
- Level: Main
- Area: 275 Square Feet
- Dimensions: 11 x 25
Living room
- Description: Wood Floors & Large Window
- Level: Main
- Area: 299 Square Feet
- Dimensions: 13 x 23
Sun room
- Description: Heated
- Level: Main
- Area: 210 Square Feet
- Dimensions: 10 x 21
Heating
- Baseboard, Hot Water, Natural Gas
Cooling
- Evaporative Cooling
Features
- Eat-in Kitchen, No Stairs
- Flooring: Tile, Wood
- Windows: Skylight(s)
- Basement: Crawl Space,Full,Unfinished
- Number of fireplaces: 1
- Fireplace features: Family Room, Wood Burning
- Common walls with other units/homes: No Common Walls
Interior area
- Total structure area: 1,837
- Total interior livable area: 1,837 sqft
- Finished area above ground: 1,837
Video & virtual tour
Property
Parking
- Total spaces: 2
- Parking features: Concrete, Exterior Access Door
- Attached garage spaces: 2
Features
- Levels: One
- Stories: 1
- Entry location: Ground
- Patio & porch: Patio
- Exterior features: Private Yard
- Fencing: Full,Partial
- Has view: Yes
- View description: Lake
- Has water view: Yes
- Water view: Lake
Lot
- Size: 0.88 Acres
- Features: Landscaped, Level, Sprinklers In Front, Sprinklers In Rear
Details
- Parcel number: 022820
- Zoning: SFR
- Special conditions: Standard,Real Estate Owned
Construction
Type & style
- Home type: SingleFamily
- Architectural style: Traditional
- Property subtype: Single Family Residence
Materials
- Block, Brick
- Foundation: Block
- Roof: Rolled/Hot Mop,Tar/Gravel
Condition
- Fixer
- Year built: 1955
Utilities & green energy
- Electric: 110V, 220 Volts, 220 Volts in Garage
- Sewer: Public Sewer
- Water: Agriculture/Ditch Water, Public
- Utilities for property: Cable Available, Electricity Connected, Natural Gas Connected, Phone Available
Community & HOA
Community
- Subdivision: Aqua Belle
HOA
- Has HOA: Yes
- HOA fee: $500 annually
- HOA name: North Henry Lee Reservoir Improvement Corporation
- HOA phone: 720-317-7494
Location
- Region: Wheat Ridge
Financial & listing details
- Price per square foot: $517/sqft
- Tax assessed value: $708,134
- Annual tax amount: $4,161
- Date on market: 11/13/2025
- Listing terms: Cash,Other
- Exclusions: None
- Ownership: Bank/GSE
- Has irrigation water rights: Yes
- Electric utility on property: Yes
- Road surface type: Paved
Foreclosure details
Estimated market value
$898,700
$854,000 - $944,000
$3,114/mo
Price history
Price history
| Date | Event | Price |
|---|---|---|
| 10/2/2025 | Sold | $1,208,559-1.6%$658/sqft |
Source: Public Record Report a problem | ||
| 1/19/2023 | Sold | $1,228,000+737.7%$668/sqft |
Source: Public Record Report a problem | ||
| 11/26/1997 | Sold | $146,600$80/sqft |
Source: Public Record Report a problem | ||
Public tax history
Public tax history
| Year | Property taxes | Tax assessment |
|---|---|---|
| 2024 | $4,148 +15.8% | $47,445 |
| 2023 | $3,582 -1.4% | $47,445 +17.9% |
| 2022 | $3,632 +19.5% | $40,235 -2.8% |
| 2021 | $3,038 | $41,393 +18.9% |
| 2020 | $3,038 +1.4% | $34,803 |
| 2019 | $2,997 -2.9% | $34,803 +0.4% |
| 2018 | $3,088 | $34,657 |
| 2017 | $3,088 -10.9% | $34,657 -12.8% |
| 2016 | $3,465 | $39,762 |
| 2015 | $3,465 +29.8% | $39,762 +36.5% |
| 2014 | $2,670 -3.8% | $29,128 |
| 2013 | $2,776 +2.3% | $29,128 -10.3% |
| 2012 | $2,713 +20.3% | $32,470 |
| 2011 | $2,255 +4.2% | $32,470 +19.5% |
| 2010 | $2,165 -5.6% | $27,170 |
| 2009 | $2,294 +0.2% | $27,170 -5.3% |
| 2008 | $2,289 +1.1% | $28,680 |
| 2007 | $2,265 +0% | $28,680 +2.3% |
| 2006 | $2,264 +17.1% | $28,030 +20.1% |
| 2005 | $1,934 +10.3% | $23,330 |
| 2004 | $1,753 +9.1% | $23,330 |
| 2003 | $1,607 +1.6% | $23,330 +11% |
| 2002 | $1,581 +14.9% | $21,020 +27.7% |
| 2001 | $1,376 -0.3% | $16,460 |
| 2000 | $1,380 | $16,460 |
Find assessor info on the county website
BuyAbility℠ payment
Est. payment
$4,917/mo
Principal & interest
$4471
Property taxes
$404
HOA Fees
$42
Climate risks
Neighborhood: 80033
Nearby schools
GreatSchools rating
- 5/10Stevens Elementary SchoolGrades: PK-5Distance: 1.4 mi
- 5/10Everitt Middle SchoolGrades: 6-8Distance: 0.6 mi
- 7/10Wheat Ridge High SchoolGrades: 9-12Distance: 0.3 mi
Schools provided by the listing agent
- Elementary: Stevens
- Middle: Everitt
- High: Wheat Ridge
- District: Jefferson County R-1
Source: REcolorado. This data may not be complete. We recommend contacting the local school district to confirm school assignments for this home.




