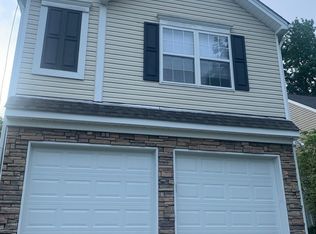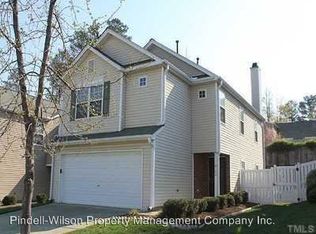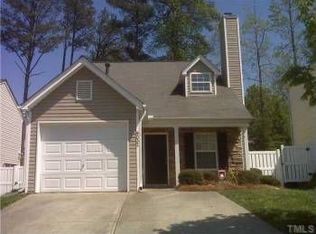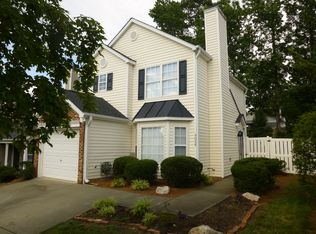NW Raleigh neighborhood minutes to everything. All new interior paint. All new carpet. Wood laminate floors on main level. Roof and HVAC updated in last 2-3 years. Huge kitchen with high end appliances. Pantry. Wonderful natural light in 2 story family room. Open concept. Large dining area flows easily to gorgeous stone patio. Fully fenced backyard is very private with lush landscaping. Master bedroom has large WIC. Ample secondary bedrooms. Large 2 car garage makes this home a great value.
This property is off market, which means it's not currently listed for sale or rent on Zillow. This may be different from what's available on other websites or public sources.



