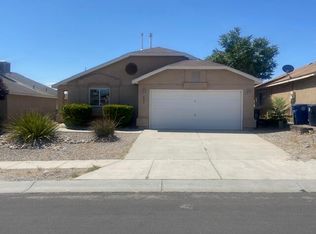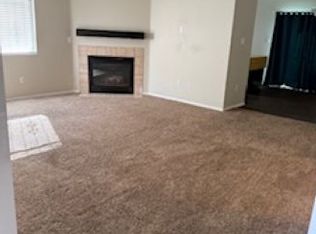Sold
Price Unknown
9100 Seaside Rd NW, Albuquerque, NM 87121
3beds
1,420sqft
Single Family Residence
Built in 1999
5,227.2 Square Feet Lot
$287,200 Zestimate®
$--/sqft
$2,025 Estimated rent
Home value
$287,200
$261,000 - $316,000
$2,025/mo
Zestimate® history
Loading...
Owner options
Explore your selling options
What's special
Charming single level gem located on a large lot! You will love this 3-bedroom, 2-bath home with fresh paint and NEW carpet (2025). The spacious & open floor plan is enhanced with raised ceilings. The great room is a perfect space for relaxing or entertaining, which flows into the generous size kitchen with laminate floor, stainless steel appliances & a sliding door opening to the patio and expansive backyard! New water heater & swamp cooler 2022.! Conveniently located with easy access to I-40, dining, shopping, and schools! Don't miss seeing this home today!
Zillow last checked: 8 hours ago
Listing updated: February 21, 2025 at 10:58am
Listed by:
Bashore Team 505-681-4104,
Re/Max Alliance, REALTORS
Bought with:
Angela S. Price, 53049
Su Casa Real Estate
Source: SWMLS,MLS#: 1076591
Facts & features
Interior
Bedrooms & bathrooms
- Bedrooms: 3
- Bathrooms: 2
- Full bathrooms: 2
Primary bedroom
- Level: Main
- Area: 224
- Dimensions: 16 x 14
Bedroom 2
- Level: Main
- Area: 100
- Dimensions: 10 x 10
Bedroom 3
- Level: Main
- Area: 100
- Dimensions: 10 x 10
Dining room
- Level: Main
- Area: 84
- Dimensions: 12 x 7
Kitchen
- Level: Main
- Area: 108
- Dimensions: 12 x 9
Living room
- Level: Main
- Area: 238
- Dimensions: 17 x 14
Heating
- Central, Forced Air, Natural Gas
Cooling
- Evaporative Cooling
Appliances
- Included: Dishwasher, Free-Standing Gas Range, Disposal, Microwave, Refrigerator
- Laundry: Washer Hookup, Dryer Hookup, ElectricDryer Hookup
Features
- Ceiling Fan(s), Family/Dining Room, Great Room, High Ceilings, Living/Dining Room, Main Level Primary, Pantry, Tub Shower, Walk-In Closet(s)
- Flooring: Carpet, Vinyl
- Windows: Double Pane Windows, Insulated Windows
- Has basement: No
- Has fireplace: No
Interior area
- Total structure area: 1,420
- Total interior livable area: 1,420 sqft
Property
Parking
- Total spaces: 2
- Parking features: Attached, Finished Garage, Garage, Garage Door Opener
- Attached garage spaces: 2
Features
- Levels: One
- Stories: 1
- Patio & porch: Open, Patio
- Exterior features: Private Yard
- Fencing: Wall
Lot
- Size: 5,227 sqft
- Features: Landscaped
Details
- Additional structures: None
- Parcel number: 100905733027110607
- Zoning description: R-1A*
Construction
Type & style
- Home type: SingleFamily
- Property subtype: Single Family Residence
Materials
- Frame, Stucco
- Roof: Pitched,Shingle
Condition
- Resale
- New construction: No
- Year built: 1999
Details
- Builder name: Artistic
Utilities & green energy
- Sewer: Public Sewer
- Water: Public
- Utilities for property: Electricity Connected, Natural Gas Connected, Sewer Connected, Water Connected
Green energy
- Energy generation: None
Community & neighborhood
Location
- Region: Albuquerque
Other
Other facts
- Listing terms: Cash,Conventional,FHA,VA Loan
- Road surface type: Paved
Price history
| Date | Event | Price |
|---|---|---|
| 2/20/2025 | Sold | -- |
Source: | ||
| 1/20/2025 | Pending sale | $285,000$201/sqft |
Source: | ||
| 1/17/2025 | Listed for sale | $285,000+67.7%$201/sqft |
Source: | ||
| 8/29/2019 | Sold | -- |
Source: | ||
| 7/15/2019 | Pending sale | $169,900$120/sqft |
Source: Realty One of New Mexico #943114 Report a problem | ||
Public tax history
| Year | Property taxes | Tax assessment |
|---|---|---|
| 2025 | $2,028 +3.2% | $47,988 +3% |
| 2024 | $1,966 +1.7% | $46,590 +3% |
| 2023 | $1,933 +3.5% | $45,234 +3% |
Find assessor info on the county website
Neighborhood: Avalon
Nearby schools
GreatSchools rating
- 6/10Painted Sky Elementary SchoolGrades: PK-5Distance: 1 mi
- 5/10Jimmy Carter Middle SchoolGrades: 6-8Distance: 0.3 mi
- 4/10West Mesa High SchoolGrades: 9-12Distance: 1.5 mi
Schools provided by the listing agent
- Elementary: Painted Sky
- Middle: Jimmy Carter
- High: West Mesa
Source: SWMLS. This data may not be complete. We recommend contacting the local school district to confirm school assignments for this home.
Get a cash offer in 3 minutes
Find out how much your home could sell for in as little as 3 minutes with a no-obligation cash offer.
Estimated market value$287,200
Get a cash offer in 3 minutes
Find out how much your home could sell for in as little as 3 minutes with a no-obligation cash offer.
Estimated market value
$287,200

