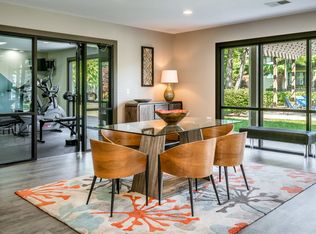Price shown is Base Rent. Residents are required to pay: At Application: Admin Fee ($150.00/unit); Application Fee ($65.00/applicant, nonrefundable); At Move-in: Utility-New Account Fee ($20.00/unit); Security Deposit (Refundable) ($250.00/unit); At Move-out: Utility-Final Bill Fee ($20.00/unit); Monthly: Utility-Billing Admin Fee ($6.50/unit); Water (usage-based); Electric-3rd Party (usage-based); Stormwater/Drainage (usage-based); Trash-Hauling ($8.00/unit); Pest Control ($4.00/unit); Gas (usage-based). Please visit the property website for a full list of all optional and situational fees. Floor plans are artist's rendering. All dimensions are approximate. Actual product and specifications may vary in dimension or detail. Not all features are available in every rental home. Please see a representative for details.
Our established community is conveniently located in the North East corridor of Louisville with easy access to all interstates and major highways. Spread over thirty-two acres of beautiful mature trees and landscape with a stocked fishing pond, 2 beautiful pools, rose enclosed gazebo with a complimentary "hot spot".
Apartment for rent
$1,625/mo
9100 Rainbow Springs Ct #14CX2, Louisville, KY 40241
3beds
1,440sqft
Price is base rent and doesn't include required fees.
Apartment
Available now
Cats, dogs OK
Ceiling fan
Shared laundry
None parking
-- Heating
What's special
Rose enclosed gazeboStocked fishing pondMature trees
- 22 days
- on Zillow |
- -- |
- -- |
Travel times

Earn cash toward a down payment
Earn up to $2,000 in rewards, just for renting with Zillow.
Facts & features
Interior
Bedrooms & bathrooms
- Bedrooms: 3
- Bathrooms: 2
- Full bathrooms: 2
Cooling
- Ceiling Fan
Appliances
- Included: WD Hookup
- Laundry: Shared
Features
- Ceiling Fan(s), Large Closets, WD Hookup
- Flooring: Carpet, Hardwood
Interior area
- Total interior livable area: 1,440 sqft
Property
Parking
- Parking features: Contact manager
- Details: Contact manager
Features
- Patio & porch: Patio
- Exterior features: *Renovated Units, BBQ/Picnic Area, Community Kitchen, Hardware Upgrade, High-speed Internet Ready, Lighting Upgrade, On-Site Maintenance, Pet Park, Windows
Construction
Type & style
- Home type: Apartment
- Property subtype: Apartment
Building
Details
- Building name: Rolling Hills
Management
- Pets allowed: Yes
Community & HOA
Community
- Features: Clubhouse, Fitness Center, Playground, Pool
HOA
- Amenities included: Fitness Center, Pool
Location
- Region: Louisville
Financial & listing details
- Lease term: 6, 7, 8, 9, 10, 11, 12, 13, 14, 15
Price history
| Date | Event | Price |
|---|---|---|
| 5/27/2025 | Price change | $1,625+0.4%$1/sqft |
Source: Zillow Rentals | ||
| 5/26/2025 | Price change | $1,618+2.1%$1/sqft |
Source: Zillow Rentals | ||
| 5/21/2025 | Price change | $1,584-1%$1/sqft |
Source: Zillow Rentals | ||
| 5/20/2025 | Price change | $1,600-2.1%$1/sqft |
Source: Zillow Rentals | ||
| 5/19/2025 | Price change | $1,635-1.2%$1/sqft |
Source: Zillow Rentals | ||
Neighborhood: 40241
There are 13 available units in this apartment building
![[object Object]](https://photos.zillowstatic.com/fp/663f4d363f34c09473810fda89f0304a-p_i.jpg)
