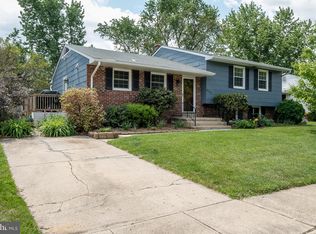Sold for $611,000
$611,000
9100 Kilbride Rd, Nottingham, MD 21236
3beds
2,505sqft
Single Family Residence
Built in 1999
0.4 Acres Lot
$621,900 Zestimate®
$244/sqft
$3,021 Estimated rent
Home value
$621,900
$566,000 - $684,000
$3,021/mo
Zestimate® history
Loading...
Owner options
Explore your selling options
What's special
Stunning Custom Rancher with ADA Accessibility and Versatile Living Spaces Discover the perfect blend of elegance and functionality in this expansive 4200+sqft (2133 sqft on each level) custom porch-front rancher by Gast Home Builders, situated on a desirable corner lot. This beautifully designed home features charming arched doorways, soaring ceilings, and meticulous attention to detail throughout. Step inside and be welcomed by the inviting arched entry to the formal dining room or the spacious living room featuring vaulted ceilings, a cozy stone fireplace flanked by built-in bookcases, and rich laminate plank flooring. The eat-in kitchen is a chef’s dream, offering ceramic tile flooring, recessed lighting, a central island with a sink, a gas stove, built-in microwave, and a dedicated desk area for organization. Enjoy breakfast with a view of the lovely rear yard. The main level laundry room is another added convenience. Retreat to the primary suite, located in its own private wing, complete with laminate flooring, a large walk-in closet, a luxurious jetted tub, and a walk-in shower. The opposite side of the home features two additional bedrooms and a full bathroom, perfect for family or guests. The lower level features a wide staircase leading to the rear yard, a versatile bonus room currently used as a fourth bedroom, a full bath with a walk-in shower, and ample unfinished space for future expansion—ideal for multigenerational living, a home gym, theater, or craft area. Designed with accessibility in mind, this home includes wide doorways and a ramp in the garage for easy access. The oversized garage provides plenty of storage options. Step outside to the serene covered patio complete with skylights & ceiling fan, featuring a gentle ramp to an additional outdoor space with a tranquil waterfall—an ideal spot for relaxation with a book or your morning coffee. With new heating and air conditioning installed in 2024, this home is ready for you to move in and enjoy all it has to offer. Don't miss this opportunity to own a home that accommodates every lifestyle!
Zillow last checked: 8 hours ago
Listing updated: November 15, 2024 at 09:08am
Listed by:
Jennifer Bayne 410-409-2393,
Long & Foster Real Estate, Inc.
Bought with:
Sandra Hopkins, RBR002416
American Premier Realty, LLC
Source: Bright MLS,MLS#: MDBC2108212
Facts & features
Interior
Bedrooms & bathrooms
- Bedrooms: 3
- Bathrooms: 3
- Full bathrooms: 3
- Main level bathrooms: 2
- Main level bedrooms: 3
Basement
- Area: 2505
Heating
- Forced Air, Natural Gas
Cooling
- Central Air, Ceiling Fan(s), Electric
Appliances
- Included: Microwave, Dishwasher, Disposal, Dryer, Exhaust Fan, Oven/Range - Gas, Refrigerator, Washer, Gas Water Heater
- Laundry: Main Level, Laundry Room
Features
- Bathroom - Walk-In Shower, Breakfast Area, Built-in Features, Ceiling Fan(s), Entry Level Bedroom, Eat-in Kitchen, Kitchen Island, Kitchen - Table Space, Pantry, Primary Bath(s), Recessed Lighting, Walk-In Closet(s), Bathroom - Tub Shower, Formal/Separate Dining Room, 9'+ Ceilings
- Flooring: Vinyl, Laminate, Wood, Carpet
- Basement: Concrete
- Number of fireplaces: 1
- Fireplace features: Stone
Interior area
- Total structure area: 4,638
- Total interior livable area: 2,505 sqft
- Finished area above ground: 2,133
- Finished area below ground: 372
Property
Parking
- Total spaces: 6
- Parking features: Garage Faces Side, Oversized, Asphalt, Attached, Driveway
- Attached garage spaces: 2
- Uncovered spaces: 4
Accessibility
- Accessibility features: Accessible Hallway(s), Accessible Doors
Features
- Levels: Two
- Stories: 2
- Patio & porch: Porch, Patio
- Exterior features: Sidewalks, Street Lights
- Pool features: None
- Has spa: Yes
- Spa features: Bath
Lot
- Size: 0.40 Acres
- Features: Corner Lot
Details
- Additional structures: Above Grade, Below Grade
- Parcel number: 04112300003911
- Zoning: *
- Special conditions: Standard
Construction
Type & style
- Home type: SingleFamily
- Architectural style: Ranch/Rambler
- Property subtype: Single Family Residence
Materials
- Vinyl Siding, Brick
- Foundation: Concrete Perimeter
- Roof: Architectural Shingle
Condition
- Excellent
- New construction: No
- Year built: 1999
Utilities & green energy
- Sewer: Public Sewer
- Water: Public
- Utilities for property: Natural Gas Available
Community & neighborhood
Location
- Region: Nottingham
- Subdivision: Silver Gate
Other
Other facts
- Listing agreement: Exclusive Right To Sell
- Ownership: Fee Simple
Price history
| Date | Event | Price |
|---|---|---|
| 11/15/2024 | Sold | $611,000+1.8%$244/sqft |
Source: | ||
| 11/12/2024 | Pending sale | $600,000$240/sqft |
Source: | ||
| 10/10/2024 | Contingent | $600,000$240/sqft |
Source: | ||
| 10/4/2024 | Listed for sale | $600,000$240/sqft |
Source: | ||
Public tax history
| Year | Property taxes | Tax assessment |
|---|---|---|
| 2025 | $6,451 +30.5% | $440,900 +8.1% |
| 2024 | $4,945 +8.8% | $408,000 +8.8% |
| 2023 | $4,546 +2.6% | $375,100 |
Find assessor info on the county website
Neighborhood: 21236
Nearby schools
GreatSchools rating
- 10/10Honeygo ElementaryGrades: PK-5Distance: 0.6 mi
- 5/10Perry Hall Middle SchoolGrades: 6-8Distance: 0.8 mi
- 5/10Perry Hall High SchoolGrades: 9-12Distance: 0.3 mi
Schools provided by the listing agent
- Elementary: Honeygo
- Middle: Perry Hall
- High: Perry Hall
- District: Baltimore County Public Schools
Source: Bright MLS. This data may not be complete. We recommend contacting the local school district to confirm school assignments for this home.
Get a cash offer in 3 minutes
Find out how much your home could sell for in as little as 3 minutes with a no-obligation cash offer.
Estimated market value$621,900
Get a cash offer in 3 minutes
Find out how much your home could sell for in as little as 3 minutes with a no-obligation cash offer.
Estimated market value
$621,900
