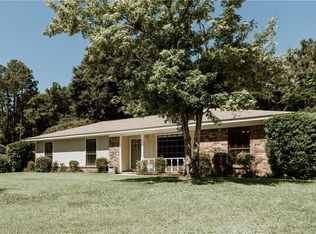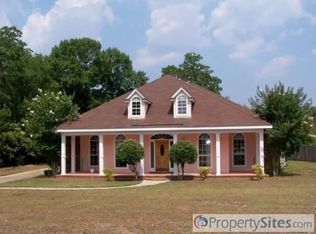Sold for $525,000 on 08/04/23
$525,000
9100 Johnson Rd S, Mobile, AL 36695
3beds
2baths
2,000sqft
SingleFamily
Built in 1978
3 Acres Lot
$549,400 Zestimate®
$263/sqft
$2,292 Estimated rent
Home value
$549,400
$522,000 - $577,000
$2,292/mo
Zestimate® history
Loading...
Owner options
Explore your selling options
What's special
SELLERS WILL ENTERTAIN OFFERS BETWEEN HIGHER AND LOWER PVRM RANGES OF $549,000-$599,000.** located on 3 +acres this one of a kind, House is 2000 sq 3/2 bath with 2 carport over looking swimming pool , new fortified roof is ready for you to enjoy the home . Gated and private, convenient. Main home is extremely well maintained . Massive 8000 sqf shop WITH RV GARAGE , OFFICE , JYM heated/cooled and has a half bathroom.. Fast access to the interstate and all areas of Mobile find the home for your lifestyle.
Facts & features
Interior
Bedrooms & bathrooms
- Bedrooms: 3
- Bathrooms: 2
Heating
- Other
Features
- Flooring: Tile, Other, Hardwood
- Has fireplace: Yes
Interior area
- Total interior livable area: 2,000 sqft
Property
Features
- Exterior features: Wood, Brick
Lot
- Size: 3 Acres
Details
- Parcel number: R023401110000056
Construction
Type & style
- Home type: SingleFamily
Materials
- brick
- Roof: Asphalt
Condition
- Year built: 1978
Community & neighborhood
Location
- Region: Mobile
Price history
| Date | Event | Price |
|---|---|---|
| 11/12/2025 | Pending sale | $565,000$283/sqft |
Source: | ||
| 10/14/2025 | Price change | $565,000-1.7%$283/sqft |
Source: | ||
| 8/12/2025 | Price change | $575,000-1.7%$288/sqft |
Source: | ||
| 7/23/2025 | Price change | $585,000-0.8%$293/sqft |
Source: | ||
| 7/14/2025 | Price change | $590,000-0.8%$295/sqft |
Source: | ||
Public tax history
| Year | Property taxes | Tax assessment |
|---|---|---|
| 2024 | $5,978 +164.3% | $123,260 +156.7% |
| 2023 | $2,262 +5.1% | $48,020 +4.9% |
| 2022 | $2,152 +101% | $45,760 +95.1% |
Find assessor info on the county website
Neighborhood: Cottage Park
Nearby schools
GreatSchools rating
- 10/10Hutchens Elementary SchoolGrades: PK-2Distance: 1.5 mi
- 9/10Bernice J Causey Middle SchoolGrades: 6-8Distance: 1.4 mi
- 7/10Baker High SchoolGrades: 9-12Distance: 3.1 mi

Get pre-qualified for a loan
At Zillow Home Loans, we can pre-qualify you in as little as 5 minutes with no impact to your credit score.An equal housing lender. NMLS #10287.
Sell for more on Zillow
Get a free Zillow Showcase℠ listing and you could sell for .
$549,400
2% more+ $10,988
With Zillow Showcase(estimated)
$560,388
