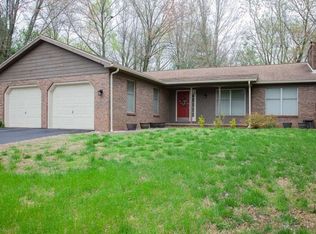Closed
$175,000
9100 Fischer Rd, Evansville, IN 47720
3beds
1,456sqft
Single Family Residence
Built in 1974
0.77 Acres Lot
$241,300 Zestimate®
$--/sqft
$1,760 Estimated rent
Home value
$241,300
$215,000 - $268,000
$1,760/mo
Zestimate® history
Loading...
Owner options
Explore your selling options
What's special
RARE FIND...IN GERMAN TOWNSHIP...This Updated 1450 Sq Ft Ranch has A Living Room + Family Room, 2-Bedroom +1.5 Baths and Sits on a Large .8 Acres Lot...There is also a Detached Free Standing Guest House/In-Law Apartment that has a 2nd Living Room, 1-Bedroom, 2nd-Kitchen & additional - Bath (625 Sq Ft).. Total Sq Footage is 2075 including Main House + Guest House...Seller offering a $4500 Floor Covering Allowance...Fireplace in Family Room Features a Wood Burning Insert...All Newer Appliances are Included...The Crawl Space has been Encapsulated...The Roof is Only 6-Months Old and the HVAC System is 3-Years Old...A 2-10 Supreme Home Warranty is in Place...Don't Miss Seeing this One!!
Zillow last checked: 8 hours ago
Listing updated: January 18, 2024 at 02:26pm
Listed by:
Mike Enlow Cell:812-453-5852,
F.C. TUCKER EMGE,
Ann Enlow,
F.C. TUCKER EMGE
Bought with:
Katerina Tenyakov, RB18001161
RE/MAX REVOLUTION
Source: IRMLS,MLS#: 202339574
Facts & features
Interior
Bedrooms & bathrooms
- Bedrooms: 3
- Bathrooms: 3
- Full bathrooms: 2
- 1/2 bathrooms: 1
- Main level bedrooms: 3
Bedroom 1
- Level: Main
Bedroom 2
- Level: Main
Family room
- Level: Main
- Area: 276
- Dimensions: 23 x 12
Kitchen
- Level: Main
- Area: 130
- Dimensions: 10 x 13
Living room
- Level: Main
- Area: 322
- Dimensions: 23 x 14
Heating
- Forced Air, Heat Pump
Cooling
- Central Air, Ceiling Fan(s)
Appliances
- Included: Microwave, Refrigerator, Washer, Dryer-Electric, Electric Range, Electric Water Heater
- Laundry: Electric Dryer Hookup, Main Level, Washer Hookup
Features
- Breakfast Bar, Bookcases, Ceiling Fan(s), Eat-in Kitchen, Guest Quarters, Kitchen Island, Open Floorplan, Kitchenette, Tub/Shower Combination, Great Room, Sauna
- Flooring: Laminate, Vinyl
- Basement: Crawl Space
- Number of fireplaces: 1
- Fireplace features: Family Room
Interior area
- Total structure area: 1,456
- Total interior livable area: 1,456 sqft
- Finished area above ground: 1,456
- Finished area below ground: 0
Property
Parking
- Total spaces: 1.5
- Parking features: Attached, Gravel
- Attached garage spaces: 1.5
- Has uncovered spaces: Yes
Features
- Levels: One
- Stories: 1
- Patio & porch: Deck
- Fencing: None
Lot
- Size: 0.77 Acres
- Features: Irregular Lot, Rural, Landscaped
Details
- Additional structures: Shed
- Parcel number: 820326003030.004022
Construction
Type & style
- Home type: SingleFamily
- Architectural style: Ranch
- Property subtype: Single Family Residence
Materials
- Brick, Vinyl Siding, Wood Siding
- Roof: Composition
Condition
- New construction: No
- Year built: 1974
Details
- Warranty included: Yes
Utilities & green energy
- Gas: Indiana Natural Gas, CenterPoint Energy
- Sewer: Septic Tank
- Water: Public, German Twp Water District
- Utilities for property: Cable Connected
Community & neighborhood
Security
- Security features: Security System, Prewired
Community
- Community features: Sauna
Location
- Region: Evansville
- Subdivision: None
Other
Other facts
- Listing terms: Cash,Conventional,FHA,VA Loan
Price history
| Date | Event | Price |
|---|---|---|
| 1/17/2024 | Sold | $175,000-12.5% |
Source: | ||
| 11/29/2023 | Pending sale | $199,900 |
Source: | ||
| 11/27/2023 | Listed for sale | $199,900 |
Source: | ||
| 11/19/2023 | Pending sale | $199,900 |
Source: | ||
| 11/17/2023 | Price change | $199,900-13% |
Source: | ||
Public tax history
| Year | Property taxes | Tax assessment |
|---|---|---|
| 2024 | $1,299 -3% | $144,700 +8.5% |
| 2023 | $1,340 +3.1% | $133,400 -0.4% |
| 2022 | $1,300 +3.7% | $133,900 +6.9% |
Find assessor info on the county website
Neighborhood: 47720
Nearby schools
GreatSchools rating
- 8/10Cynthia Heights Elementary SchoolGrades: K-5Distance: 1.8 mi
- 7/10Helfrich Park Stem AcademyGrades: 6-8Distance: 5.3 mi
- 8/10New Tech InstituteGrades: 9-12Distance: 5.8 mi
Schools provided by the listing agent
- Elementary: Cynthia Heights
- Middle: Helfrich
- High: Francis Joseph Reitz
- District: Evansville-Vanderburgh School Corp.
Source: IRMLS. This data may not be complete. We recommend contacting the local school district to confirm school assignments for this home.

Get pre-qualified for a loan
At Zillow Home Loans, we can pre-qualify you in as little as 5 minutes with no impact to your credit score.An equal housing lender. NMLS #10287.
