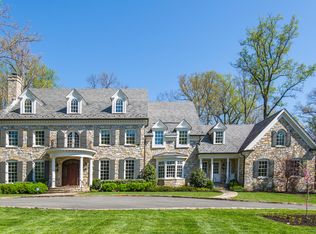Sold for $4,900,000
$4,900,000
9100 Burning Tree Rd, Bethesda, MD 20817
6beds
8,334sqft
Single Family Residence
Built in 1997
0.93 Acres Lot
$4,665,800 Zestimate®
$588/sqft
$7,427 Estimated rent
Home value
$4,665,800
$4.25M - $5.09M
$7,427/mo
Zestimate® history
Loading...
Owner options
Explore your selling options
What's special
There is only one word to describe this house......DREAMY! Featured in Architectural Digest, this like-new house is hands down one of the most exquisitely built custom homes in the area. Designed and curated by world renowned designer Thomas Pheasant and built by Jim Gibson, you will not find better construction, finish level or specimen landscaping anywhere else at any price point.... period. Custom designed for a family with 4 children, there are five beautifully appointed bedrooms with gorgeous ensuite bathrooms upstairs. The main level is expertly designed with a formal wing for entertaining and an informal wing for comfortable family living. Both areas are surrounded by French doors to the outside and the natural light throughout the home is fantastic! The quality is carried through to the lower level, which is perfect recreational space for everyone in the family. The millwork throughout is custom cut and exceptional in every way and since the initial build, the owners have maintained, updated and renovated multiple times with a custom high-end builder. The grounds were designed by Lila Fendrick and the backyard is more than adequate to install a 40' plus pool, while allowing for ample green space. The homeowners thought of everything to make this home not only stunningly beautiful, but luxuriously functional and smart. Must see to truly appreciate the level of quality and get a sense of how this property transports you to a place of serenity and joy.
Zillow last checked: 8 hours ago
Listing updated: April 19, 2024 at 12:02am
Listed by:
Kara Sheehan 301-928-8495,
Washington Fine Properties, LLC
Bought with:
Amy Embrey, 666507
Keller Williams Capital Properties
Source: Bright MLS,MLS#: MDMC2085830
Facts & features
Interior
Bedrooms & bathrooms
- Bedrooms: 6
- Bathrooms: 8
- Full bathrooms: 6
- 1/2 bathrooms: 2
- Main level bathrooms: 2
Basement
- Area: 2178
Heating
- Forced Air, Natural Gas
Cooling
- Central Air, Electric
Appliances
- Included: Gas Water Heater
- Laundry: Main Level
Features
- Basement: Finished
- Number of fireplaces: 2
Interior area
- Total structure area: 8,334
- Total interior livable area: 8,334 sqft
- Finished area above ground: 6,156
- Finished area below ground: 2,178
Property
Parking
- Total spaces: 13
- Parking features: Garage Faces Side, Storage, Garage Door Opener, Inside Entrance, Circular Driveway, Attached, Driveway
- Attached garage spaces: 3
- Uncovered spaces: 10
Accessibility
- Accessibility features: Other
Features
- Levels: Three
- Stories: 3
- Exterior features: Lighting, Stone Retaining Walls, Other
- Pool features: None
- Has view: Yes
- View description: Garden, Scenic Vista
Lot
- Size: 0.93 Acres
- Features: Landscaped, Premium, Private
Details
- Additional structures: Above Grade, Below Grade
- Parcel number: 160700583732
- Zoning: R200
- Special conditions: Standard
Construction
Type & style
- Home type: SingleFamily
- Architectural style: Transitional,Traditional,Other,Manor
- Property subtype: Single Family Residence
Materials
- Frame, Cedar, Shingle Siding, Stone
- Foundation: Concrete Perimeter
- Roof: Shake,Wood
Condition
- New construction: No
- Year built: 1997
- Major remodel year: 2022
Details
- Builder name: Jim Gibson
Utilities & green energy
- Sewer: Public Sewer
- Water: Public
Community & neighborhood
Location
- Region: Bethesda
- Subdivision: Bradley Hills Grove
Other
Other facts
- Listing agreement: Exclusive Right To Sell
- Ownership: Fee Simple
Price history
| Date | Event | Price |
|---|---|---|
| 5/31/2023 | Sold | $4,900,000-6.7%$588/sqft |
Source: | ||
| 4/28/2023 | Pending sale | $5,250,000$630/sqft |
Source: | ||
| 4/23/2023 | Contingent | $5,250,000$630/sqft |
Source: | ||
| 3/14/2023 | Listed for sale | $5,250,000+707.7%$630/sqft |
Source: | ||
| 12/20/1994 | Sold | $650,000$78/sqft |
Source: Public Record Report a problem | ||
Public tax history
| Year | Property taxes | Tax assessment |
|---|---|---|
| 2025 | $42,605 +7.9% | $3,604,267 +5.1% |
| 2024 | $39,491 +1.5% | $3,430,400 +1.6% |
| 2023 | $38,897 +6.1% | $3,375,900 +1.6% |
Find assessor info on the county website
Neighborhood: 20817
Nearby schools
GreatSchools rating
- 6/10Burning Tree Elementary SchoolGrades: K-5Distance: 1.2 mi
- 10/10Thomas W. Pyle Middle SchoolGrades: 6-8Distance: 1.2 mi
- 9/10Walt Whitman High SchoolGrades: 9-12Distance: 1.7 mi
Schools provided by the listing agent
- Elementary: Burning Tree
- Middle: Pyle
- High: Walt Whitman
- District: Montgomery County Public Schools
Source: Bright MLS. This data may not be complete. We recommend contacting the local school district to confirm school assignments for this home.
Get a cash offer in 3 minutes
Find out how much your home could sell for in as little as 3 minutes with a no-obligation cash offer.
Estimated market value$4,665,800
Get a cash offer in 3 minutes
Find out how much your home could sell for in as little as 3 minutes with a no-obligation cash offer.
Estimated market value
$4,665,800
