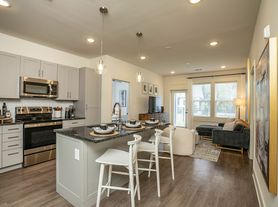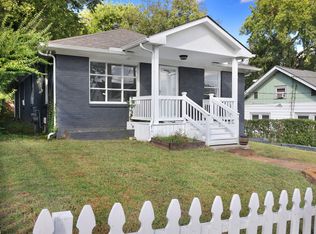Welcome to modern luxury just 10 minutes from downtown Nashville! This brand-new 2024-built 3 bed, 3.5 bath townhome offers the perfect blend of sophistication, function, and investment potential. Step inside to be greeted by soaring floor-to-ceiling windows, flooding the home with natural light and showcasing stunning skyline, river, and Titans practice dome views. The heart of the home is a chef-inspired kitchen, featuring a granite waterfall island, farmhouse sink, and sleek shaker cabinetry ideal for both daily living and entertaining. Retreat to the expansive primary suite complete with a spa-style shower for ultimate relaxation. Host unforgettable evenings on your private rooftop deck, complete with a wet bar perfect for sunset cocktails and city lights. With two levels of entry, a private attached garage, and generously sized guest bedrooms, this townhome offers exceptional flexibility.
Townhouse for rent
$3,200/mo
910 Youngs Ln #5, Nashville, TN 37207
3beds
1,959sqft
Price may not include required fees and charges.
Townhouse
Available now
-- Pets
Central air, electric
Electric dryer hookup laundry
2 Attached garage spaces parking
Electric, central
What's special
Granite waterfall islandFarmhouse sinkChef-inspired kitchenGenerously sized guest bedroomsSleek shaker cabinetrySoaring floor-to-ceiling windowsPrivate rooftop deck
- 16 days |
- -- |
- -- |
Travel times
Zillow can help you save for your dream home
With a 6% savings match, a first-time homebuyer savings account is designed to help you reach your down payment goals faster.
Offer exclusive to Foyer+; Terms apply. Details on landing page.
Facts & features
Interior
Bedrooms & bathrooms
- Bedrooms: 3
- Bathrooms: 4
- Full bathrooms: 3
- 1/2 bathrooms: 1
Heating
- Electric, Central
Cooling
- Central Air, Electric
Appliances
- Included: Dishwasher, Dryer, Freezer, Microwave, Oven, Range, Refrigerator, Washer
- Laundry: Electric Dryer Hookup, In Unit, Washer Hookup
Features
- High Ceilings, High Speed Internet, Kitchen Island, Open Floorplan, Smart Thermostat, Walk-In Closet(s), Wet Bar
- Flooring: Tile, Wood
- Has basement: Yes
Interior area
- Total interior livable area: 1,959 sqft
Property
Parking
- Total spaces: 2
- Parking features: Attached, Parking Lot, On Street, Covered
- Has attached garage: Yes
- Details: Contact manager
Features
- Stories: 3
- Exterior features: Carbon Monoxide Detector(s), Deck, ENERGY STAR Qualified Appliances, Electric Dryer Hookup, Flooring: Wood, Garage Door Opener, Garage Faces Rear, Heating system: Central, Heating: Electric, High Ceilings, High Speed Internet, Ice Maker, Kitchen Island, On Street, Open Floorplan, Parking Lot, Smart Thermostat, Smoke Detector(s), Stainless Steel Appliance(s), Walk-In Closet(s), Washer Hookup, Wet Bar
Details
- Parcel number: 070070U00500CO
Construction
Type & style
- Home type: Townhouse
- Property subtype: Townhouse
Condition
- Year built: 2024
Community & HOA
Location
- Region: Nashville
Financial & listing details
- Lease term: Other
Price history
| Date | Event | Price |
|---|---|---|
| 9/25/2025 | Price change | $3,200-8.6%$2/sqft |
Source: RealTracs MLS as distributed by MLS GRID #2965523 | ||
| 9/24/2025 | Sold | $515,100+0%$263/sqft |
Source: Public Record | ||
| 8/10/2025 | Listed for sale | $515,000-4.5%$263/sqft |
Source: | ||
| 8/9/2025 | Listing removed | $539,000$275/sqft |
Source: | ||
| 8/1/2025 | Listed for rent | $3,500-12.5%$2/sqft |
Source: RealTracs MLS as distributed by MLS GRID #2965523 | ||
Neighborhood: 37207
There are 4 available units in this apartment building

