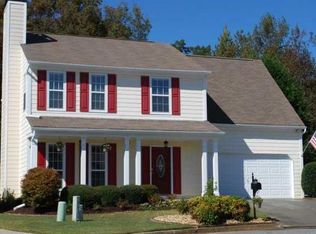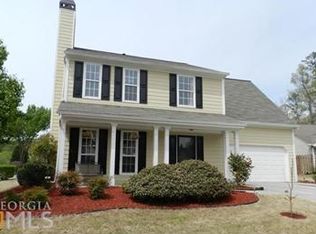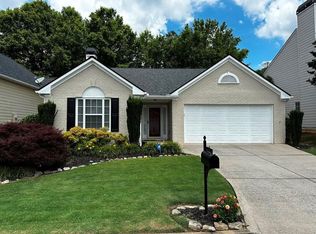Welcome to Winthrope Chase offering your family the fantastic setting you desire in this Alpharetta neighborhood.This four bedroom two bath home sits on a private cul-de-sac lot also in the Alpharetta HS cluster just two more reasons to make this your new home.Step inside starting in the entry way to the left find the formal dining room.To the right find a practical laundry, upstairs bonus/bedroom.Continue into the eat-in kitchen that adjoins the vaulted ceiling greatroom.Next master spa suite in main,hall bath and two bedrooms.Fenced backyard this is a must see home!
This property is off market, which means it's not currently listed for sale or rent on Zillow. This may be different from what's available on other websites or public sources.


