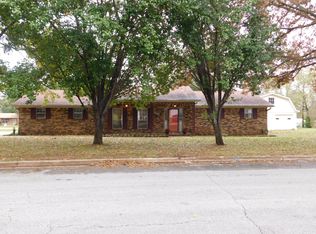Sold for $213,000
$213,000
910 Wildwood Rd SW, Decatur, AL 35601
3beds
1,550sqft
Single Family Residence
Built in ----
-- sqft lot
$214,200 Zestimate®
$137/sqft
$1,547 Estimated rent
Home value
$214,200
$199,000 - $229,000
$1,547/mo
Zestimate® history
Loading...
Owner options
Explore your selling options
What's special
Looking for new? You must see this beauty! Everything is new. Large open floor plan. Brick 1500 +/- 3 bedroom 2 bath. New flooring. Luxury vinyl plank throughout. No carpet. New light fixtures and cabinets. New roof. New appliances. New HVAC unit. 2 car garage. Tiled shower in master. Gas FP. Treed front yard. Corner lot. This one won't last long!
Zillow last checked: 8 hours ago
Listing updated: February 24, 2023 at 04:12pm
Listed by:
Peggy Carden 256-318-2771,
Parker Real Estate Res.LLC,
Jeremy Jones 256-466-4675,
Parker Real Estate Res.LLC
Bought with:
Kyle Starnes, 125443
Keller Williams Realty Madison
Source: ValleyMLS,MLS#: 1826265
Facts & features
Interior
Bedrooms & bathrooms
- Bedrooms: 3
- Bathrooms: 2
- Full bathrooms: 1
- 3/4 bathrooms: 1
Primary bedroom
- Features: Ceiling Fan(s), LVP
- Level: First
- Area: 169
- Dimensions: 13 x 13
Bedroom 2
- Features: Ceiling Fan(s), LVP Flooring
- Level: First
- Area: 132
- Dimensions: 11 x 12
Bedroom 3
- Features: Ceiling Fan(s), LVP
- Level: First
- Area: 120
- Dimensions: 10 x 12
Kitchen
- Features: Eat-in Kitchen, LVP
- Level: First
- Area: 121
- Dimensions: 11 x 11
Living room
- Features: Ceiling Fan(s), Smooth Ceiling, LVP
- Level: First
- Area: 648
- Dimensions: 24 x 27
Heating
- Central 1, Electric
Cooling
- Central 1, Electric
Appliances
- Included: Dishwasher, Electric Water Heater, Microwave
Features
- Has basement: No
- Number of fireplaces: 1
- Fireplace features: One
Interior area
- Total interior livable area: 1,550 sqft
Property
Features
- Levels: One
- Stories: 1
Lot
- Dimensions: 95 x 140 x 92.92 x 40
Details
- Parcel number: 0304193001012000
Construction
Type & style
- Home type: SingleFamily
- Architectural style: Ranch
- Property subtype: Single Family Residence
Materials
- Foundation: Slab
Condition
- New construction: No
Utilities & green energy
- Sewer: Private Sewer
- Water: Public
Community & neighborhood
Location
- Region: Decatur
- Subdivision: Hillwood
Price history
| Date | Event | Price |
|---|---|---|
| 2/24/2023 | Sold | $213,000+1.5%$137/sqft |
Source: | ||
| 2/22/2023 | Pending sale | $209,900$135/sqft |
Source: | ||
| 1/25/2023 | Contingent | $209,900$135/sqft |
Source: | ||
| 1/24/2023 | Listed for sale | $209,900$135/sqft |
Source: | ||
| 1/23/2023 | Contingent | $209,900$135/sqft |
Source: | ||
Public tax history
| Year | Property taxes | Tax assessment |
|---|---|---|
| 2024 | $772 -20.8% | $18,100 -16% |
| 2023 | $976 | $21,540 |
| 2022 | $976 +8% | $21,540 +8% |
Find assessor info on the county website
Neighborhood: 35601
Nearby schools
GreatSchools rating
- 4/10Banks-Caddell Elementary SchoolGrades: PK-5Distance: 0.6 mi
- 6/10Cedar Ridge Middle SchoolGrades: 6-8Distance: 2.9 mi
- 7/10Austin High SchoolGrades: 10-12Distance: 3.9 mi
Schools provided by the listing agent
- Elementary: West Decatur
- Middle: Austin Middle
- High: Austin
Source: ValleyMLS. This data may not be complete. We recommend contacting the local school district to confirm school assignments for this home.
Get pre-qualified for a loan
At Zillow Home Loans, we can pre-qualify you in as little as 5 minutes with no impact to your credit score.An equal housing lender. NMLS #10287.
Sell with ease on Zillow
Get a Zillow Showcase℠ listing at no additional cost and you could sell for —faster.
$214,200
2% more+$4,284
With Zillow Showcase(estimated)$218,484
