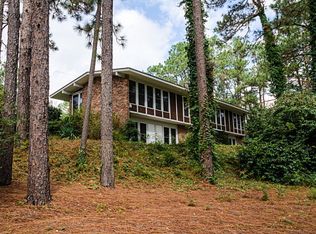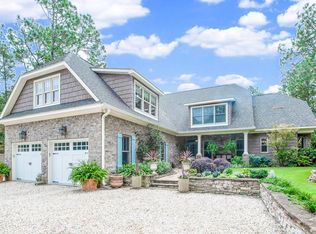This attractive brick ranch is on a private wooded lot in a close-in community, just minutes away from USC Aiken, Regional Hospital, Hitchcock Woods and the shopping and dining of central Aiken. The floor plan includes a large Living Room with fireplace and bookcases leading to a formal Dining Room and to an eat-in kitchen with walk-in pantry. The large, paneled Family Room with walk-in storage closet has excellent natural lighting and leads out onto a covered back patio with private views of the fenced, landscaped yard. Southern floor plan with master suite on opposite side from guest bedrooms offers privacy. Two car garage offers plenty of storage for equipment and there is even a Storm Cellar that makes a perfect Workshop. 2017 HVAC unit and Tankless Water Heater and 2019 renovation of guest bathroom and hardwood flooring in the Dining Room and Family Room. House priced below last sale despite improvements, making this a great value !
This property is off market, which means it's not currently listed for sale or rent on Zillow. This may be different from what's available on other websites or public sources.


