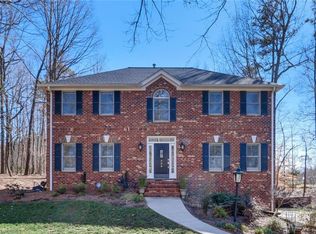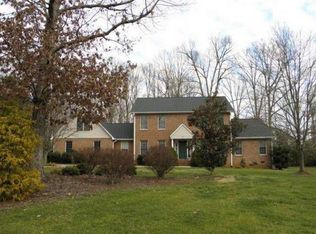Sold for $555,000
$555,000
910 Whitney Ct, High Point, NC 27265
4beds
2,903sqft
Stick/Site Built, Residential, Single Family Residence
Built in 1995
1.78 Acres Lot
$551,200 Zestimate®
$--/sqft
$2,606 Estimated rent
Home value
$551,200
Estimated sales range
Not available
$2,606/mo
Zestimate® history
Loading...
Owner options
Explore your selling options
What's special
Rare opportunity in beautiful Creekwood Plantation! This custom brick estate home on a cul-de-sac exudes quality and has been lovingly cared for by one owner. The main level boasts 3 beds & 2.5 baths, while the upper level has an ensuite bedroom/flex room that could make a perfect home office or private guest room. Huge picture windows envelop you in this lot's abundant nature. Central to the thoughtful floorplan is a stunning vaulted living room with oversized windows and direct access to both a covered porch and separate deck. A chef's kitchen has it all including gas cooktop, stone counters, walk-in pantry, double ovens, big center island, and a buffet. Conveniently off the kitchen are a dining room, laundry room, and breakfast area. Primary bed has room to spare with ensuite bath featuring 2 walk-in closets, separate vanity areas, a garden tub and shower, and private water closet. Conveniently located in the heart of the triad, yet private and serene, this home is an absolute gem!
Zillow last checked: 8 hours ago
Listing updated: August 25, 2025 at 03:11pm
Listed by:
David Ray 336-404-1933,
David M. Ray
Bought with:
Amy Didier, 317879
Howard Hanna Allen Tate - Winston Salem
Source: Triad MLS,MLS#: 1184070 Originating MLS: Greensboro
Originating MLS: Greensboro
Facts & features
Interior
Bedrooms & bathrooms
- Bedrooms: 4
- Bathrooms: 4
- Full bathrooms: 3
- 1/2 bathrooms: 1
- Main level bathrooms: 3
Primary bedroom
- Level: Main
- Dimensions: 14 x 18.17
Bedroom 2
- Level: Main
- Dimensions: 11.83 x 14.17
Bedroom 3
- Level: Main
- Dimensions: 12 x 13.83
Bedroom 4
- Level: Second
- Dimensions: 19.67 x 14.17
Breakfast
- Level: Main
- Dimensions: 11.67 x 10
Dining room
- Level: Main
- Dimensions: 11.67 x 15.5
Kitchen
- Level: Main
- Dimensions: 19.5 x 11.67
Laundry
- Level: Main
- Dimensions: 8 x 15.5
Living room
- Level: Main
- Dimensions: 19.67 x 23.5
Heating
- Forced Air, Natural Gas
Cooling
- Central Air
Appliances
- Included: Dishwasher, Gas Cooktop, Electric Water Heater
- Laundry: Dryer Connection, Main Level, Washer Hookup
Features
- Great Room, Ceiling Fan(s), Dead Bolt(s), Soaking Tub, Kitchen Island, Pantry, Separate Shower, Solid Surface Counter
- Flooring: Carpet, Tile, Wood
- Basement: Crawl Space
- Attic: Storage,Floored,Walk-In
- Number of fireplaces: 1
- Fireplace features: Double Sided, Gas Log, Living Room
Interior area
- Total structure area: 2,903
- Total interior livable area: 2,903 sqft
- Finished area above ground: 2,903
Property
Parking
- Total spaces: 2
- Parking features: Driveway, Garage, Garage Door Opener, Attached
- Attached garage spaces: 2
- Has uncovered spaces: Yes
Features
- Levels: One and One Half
- Stories: 1
- Patio & porch: Porch
- Pool features: None
Lot
- Size: 1.78 Acres
- Features: Cul-De-Sac, Secluded
Details
- Parcel number: 198785
- Zoning: Residential
- Special conditions: Owner Sale
Construction
Type & style
- Home type: SingleFamily
- Property subtype: Stick/Site Built, Residential, Single Family Residence
Materials
- Brick
Condition
- Year built: 1995
Utilities & green energy
- Sewer: Public Sewer
- Water: Public
Community & neighborhood
Security
- Security features: Security System
Location
- Region: High Point
- Subdivision: Creekwood Plantation
Other
Other facts
- Listing agreement: Exclusive Right To Sell
Price history
| Date | Event | Price |
|---|---|---|
| 8/25/2025 | Sold | $555,000-4.1% |
Source: | ||
| 7/26/2025 | Pending sale | $579,000 |
Source: | ||
| 6/12/2025 | Listed for sale | $579,000 |
Source: | ||
Public tax history
| Year | Property taxes | Tax assessment |
|---|---|---|
| 2025 | $4,998 | $362,700 |
| 2024 | $4,998 +2.2% | $362,700 |
| 2023 | $4,889 | $362,700 |
Find assessor info on the county website
Neighborhood: 27265
Nearby schools
GreatSchools rating
- 9/10Shadybrook Elementary SchoolGrades: PK-5Distance: 1.3 mi
- 7/10Ferndale Middle SchoolGrades: 6-8Distance: 4.5 mi
- 5/10High Point Central High SchoolGrades: 9-12Distance: 4.5 mi
Get a cash offer in 3 minutes
Find out how much your home could sell for in as little as 3 minutes with a no-obligation cash offer.
Estimated market value$551,200
Get a cash offer in 3 minutes
Find out how much your home could sell for in as little as 3 minutes with a no-obligation cash offer.
Estimated market value
$551,200

