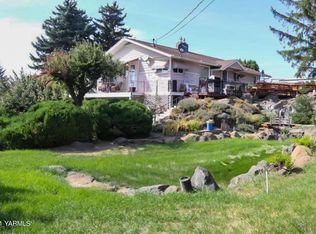This modern, yet rustic 2-story ranch-style property is incredible. The home sits on 11 acres, with a bridge that runs across ditch-bank to the other side of the pasture. Barn, shop, storage shed, tack & corral featuring fenced and cross-fenced, ready for horses/cattle. Great updates throughout the home including updated flooring and windows. Renovated kitchen with new appliances that is perfect for entertaining. Fascinating views looking to the west. The master suite features a generous bathroom with double sinks. Sizable fenced garden area for planting vegetables in the Spring and Summer. Split-rail fence with plenty of parking for rigs, motorhomes, boats, etc. This is a must-see.
This property is off market, which means it's not currently listed for sale or rent on Zillow. This may be different from what's available on other websites or public sources.

