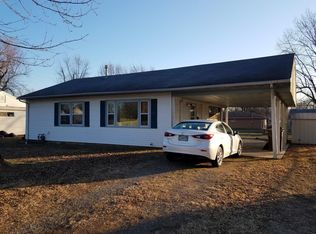Closed
Price Unknown
910 S Walnut, Mt Vernon, MO 65712
3beds
1,670sqft
Single Family Residence
Built in 1950
8,712 Square Feet Lot
$227,100 Zestimate®
$--/sqft
$1,493 Estimated rent
Home value
$227,100
$213,000 - $243,000
$1,493/mo
Zestimate® history
Loading...
Owner options
Explore your selling options
What's special
Welcome home to this stunning property nestled in the charming town of Mt. Vernon. This exquisite home offers a perfect blend of elegance, comfort, and modern amenities, making it an ideal sanctuary. Located in a peaceful neighborhood, in a sought-after price point, this residence showcases impeccable craftsmanship and attention to detail throughout. With a captivating facade and beautifully landscaped grounds, this property presents an inviting atmosphere from the moment you arrive. Step inside and be greeted by a spacious and open floor plan that seamlessly connects the living spaces. The home features a sunlit living room adorned with large windows, allowing natural light to flood in and create a warm ambiance. The adjacent dining area provides an intimate space for sharing meals with loved ones. The kitchen offers top-of-the-line stainless steel appliances, ample cabinetry, and sleek countertop. Whether you are preparing a casual breakfast or hosting a grand dinner party, this space is designed to meet all your culinary needs. This home offers three large bedrooms with spacious closets and two bathrooms. The exterior of this property is equally impressive, featuring accent lighting, a 6ft privacy fence, and a sprawling backyard oasis. Here, you will find a delightful deck area, where you can host gatherings, barbecues, or simply unwind while enjoying the peaceful surroundings. The lush green lawn provides ample space for outdoor activities or even a potential garden. Don't miss the opportunity to make this your new home. With its functional design, luxurious features, and enviable location, this property offers a lifestyle of comfort, convenience, and timeless appeal at an affordable price. This property is USDA 100% financing eligible. Call to schedule a showing today!
Zillow last checked: 8 hours ago
Listing updated: August 02, 2024 at 02:57pm
Listed by:
Litton Keatts Real Estate 417-986-4330,
Keller Williams
Bought with:
Litton Keatts Real Estate
Keller Williams
Source: SOMOMLS,MLS#: 60245190
Facts & features
Interior
Bedrooms & bathrooms
- Bedrooms: 3
- Bathrooms: 2
- Full bathrooms: 2
Heating
- Central, Natural Gas
Cooling
- Ceiling Fan(s), Central Air
Appliances
- Included: Dishwasher, Disposal, Electric Water Heater, Free-Standing Electric Oven, Microwave
- Laundry: Main Level, W/D Hookup
Features
- High Speed Internet, Laminate Counters, Walk-In Closet(s)
- Flooring: Hardwood, Tile, Vinyl
- Windows: Double Pane Windows
- Has basement: No
- Has fireplace: No
Interior area
- Total structure area: 1,670
- Total interior livable area: 1,670 sqft
- Finished area above ground: 1,670
- Finished area below ground: 0
Property
Parking
- Total spaces: 1
- Parking features: Garage Door Opener, Garage Faces Front, Parking Space
- Attached garage spaces: 1
Features
- Levels: One
- Stories: 1
- Patio & porch: Deck, Front Porch
- Exterior features: Cable Access, Rain Gutters
- Fencing: Full,Privacy,Wood
Lot
- Size: 8,712 sqft
- Dimensions: 81 x 108
Details
- Additional structures: Other
- Parcel number: 099031001015004000
Construction
Type & style
- Home type: SingleFamily
- Architectural style: Traditional
- Property subtype: Single Family Residence
Materials
- Vinyl Siding
- Foundation: Brick/Mortar, Crawl Space, Permanent
- Roof: Composition,Flat,Rubber
Condition
- Year built: 1950
Utilities & green energy
- Sewer: Public Sewer
- Water: Public
- Utilities for property: Cable Available
Community & neighborhood
Security
- Security features: Security System, Smoke Detector(s)
Location
- Region: Mount Vernon
- Subdivision: N/A
Other
Other facts
- Listing terms: Cash,Conventional,Exchange,FHA,USDA/RD,VA Loan
- Road surface type: Concrete, Asphalt
Price history
| Date | Event | Price |
|---|---|---|
| 7/24/2023 | Sold | -- |
Source: | ||
| 6/18/2023 | Pending sale | $200,000$120/sqft |
Source: | ||
| 6/17/2023 | Listed for sale | $200,000$120/sqft |
Source: | ||
Public tax history
Tax history is unavailable.
Neighborhood: 65712
Nearby schools
GreatSchools rating
- NAMount Vernon Elementary SchoolGrades: K-2Distance: 0.2 mi
- 4/10Mt. Vernon Middle SchoolGrades: 6-8Distance: 0.7 mi
- 7/10Mt. Vernon High SchoolGrades: 9-12Distance: 1.5 mi
Schools provided by the listing agent
- Elementary: Mt Vernon
- Middle: Mt Vernon
- High: Mt Vernon
Source: SOMOMLS. This data may not be complete. We recommend contacting the local school district to confirm school assignments for this home.
