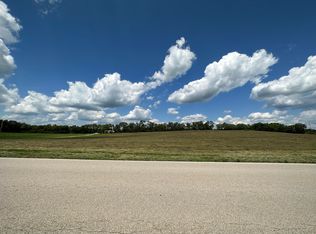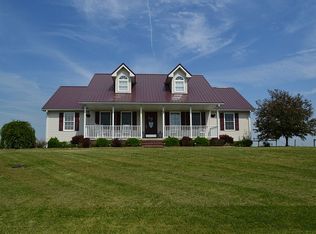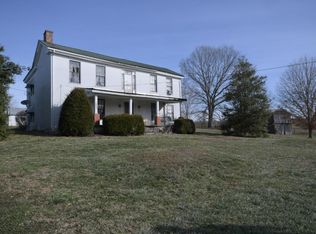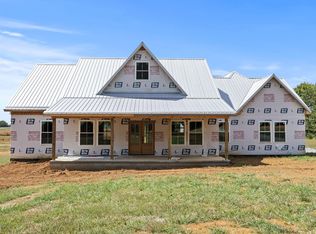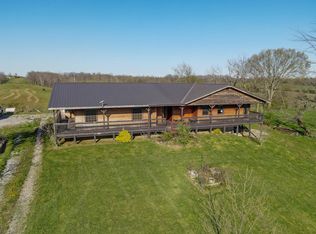Check out this beautiful home that has every detail thoughtfully designed to impress. From the moment you arrive, the striking exterior beams form a captivating sunburst pattern, setting the tone for the uniqueness of this property. As you approach, you'll notice the quality in every step—poured sidewalks lead to beautiful stamped concrete porches, and a poured concrete driveway offers smooth access to the garage. The home is built to last with stone accents surrounding the entire foundation and durable log steel siding with foam backing to enhance energy efficiency. Inside, luxury awaits with granite countertops, custom cabinetry, and doors throughout. The spray foam insulation and aluminum railings on the front porch add both comfort and style. The exposed beams and 1 3/8'' tongue-and-groove pine flooring in the loft add rustic charm, while the brand-new kitchen appliances, Samsung washer and dryer, and a water filtration system offer modern convenience. Stay comfortable year-round with the new 16 SEER, 2-stage heat pump system equipped with electric auxiliary heat. Additionally, the property boasts a basement storm shelter for added safety
New construction
$545,500
910 Walnut Grove Rd, Carlisle, KY 40311
4beds
2,962sqft
Est.:
Single Family Residence
Built in 2024
1.59 Acres Lot
$537,100 Zestimate®
$184/sqft
$-- HOA
What's special
Brand-new kitchen appliancesWater filtration systemSpray foam insulationPoured sidewalksGranite countertopsCustom cabinetrySamsung washer and dryer
- 50 days |
- 634 |
- 23 |
Zillow last checked: 8 hours ago
Listing updated: December 08, 2025 at 11:11am
Listed by:
Jeremiah B Brown 859-473-2259,
JB Land & Home Realty
Source: RASK,MLS#: RA20256964
Tour with a local agent
Facts & features
Interior
Bedrooms & bathrooms
- Bedrooms: 4
- Bathrooms: 3
- Full bathrooms: 3
- Main level bathrooms: 2
- Main level bedrooms: 3
Rooms
- Room types: In-Law Suite
Primary bedroom
- Level: Main
Bedroom 2
- Level: Main
Bedroom 3
- Level: Main
Bedroom 4
- Level: Upper
Primary bathroom
- Level: Main
Bathroom
- Features: Granite Counters, Walk-In Closet(s)
Kitchen
- Features: Granite Counters, Bar
Basement
- Area: 416
Heating
- Auxilary/Backup, Central, Heat Pump, Electric
Cooling
- Heat Pump
Appliances
- Included: Dishwasher, Microwave, Range/Oven, Refrigerator, Dryer, Humidifier, Washer, Water Filter, Heat Pump
- Laundry: Laundry Room
Features
- Foam Insulation, Walk-In Closet(s), Living/Dining Combo
- Flooring: Hardwood, Vinyl
- Basement: Partial,Unfinished
- Attic: Access Only
- Has fireplace: Yes
- Fireplace features: Electric
Interior area
- Total structure area: 2,962
- Total interior livable area: 2,962 sqft
Property
Parking
- Total spaces: 1
- Parking features: Attached
- Attached garage spaces: 1
Accessibility
- Accessibility features: None
Features
- Levels: One and One Half
- Patio & porch: Covered Front Porch
- Exterior features: Concrete Walks, Stamped Concrete Walks
- Fencing: None
Lot
- Size: 1.59 Acres
- Features: Rural Property
Details
- Parcel number: 0090000005.02
Construction
Type & style
- Home type: SingleFamily
- Property subtype: Single Family Residence
Materials
- Aluminum Siding
- Foundation: Block
- Roof: Metal
Condition
- New construction: Yes
- Year built: 2024
Utilities & green energy
- Sewer: Septic Tank
- Water: County
Community & HOA
Community
- Subdivision: Rural
Location
- Region: Carlisle
Financial & listing details
- Price per square foot: $184/sqft
- Price range: $545.5K - $545.5K
- Date on market: 12/5/2025
Estimated market value
$537,100
$510,000 - $564,000
$2,892/mo
Price history
Price history
| Date | Event | Price |
|---|---|---|
| 12/6/2025 | Listed for sale | $545,500-0.7%$184/sqft |
Source: | ||
| 11/2/2025 | Listing removed | $549,500$186/sqft |
Source: | ||
| 7/7/2025 | Price change | $549,500-8.3%$186/sqft |
Source: | ||
| 4/29/2025 | Price change | $599,500-7.7%$202/sqft |
Source: | ||
| 2/12/2025 | Price change | $649,500-7.1%$219/sqft |
Source: | ||
Public tax history
Public tax history
Tax history is unavailable.BuyAbility℠ payment
Est. payment
$3,066/mo
Principal & interest
$2616
Property taxes
$259
Home insurance
$191
Climate risks
Neighborhood: 40311
Nearby schools
GreatSchools rating
- 3/10Nicholas County Elementary SchoolGrades: PK-6Distance: 4.5 mi
- 5/10Nicholas County High SchoolGrades: 7-12Distance: 4.5 mi
Schools provided by the listing agent
- Elementary: Nicholas County
- High: Nicholas County
Source: RASK. This data may not be complete. We recommend contacting the local school district to confirm school assignments for this home.
