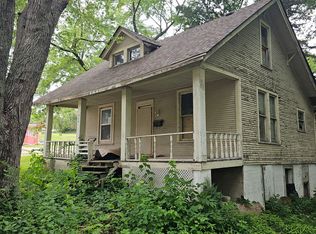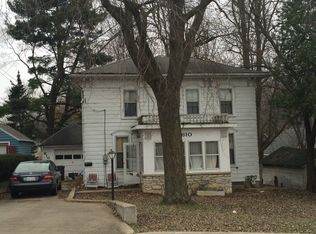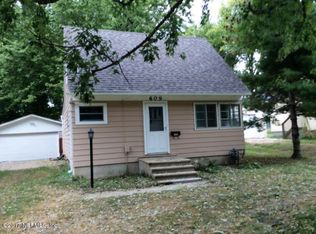Closed
$95,000
910 Walnut Ave, Dixon, IL 61021
2beds
1,170sqft
Single Family Residence
Built in 1948
8,580 Square Feet Lot
$128,300 Zestimate®
$81/sqft
$1,055 Estimated rent
Home value
$128,300
$119,000 - $139,000
$1,055/mo
Zestimate® history
Loading...
Owner options
Explore your selling options
What's special
This inviting, move-in ready home offers bamboo hardwood flooring in the living room and dining room, a large bedroom on the second floor, and a separate dining room with a sliding glass door that leads to a 12'x15' deck for entertaining. Finished walkout basement with additional living space, laundry room, and storage space. Large fenced back yard. Freshly painted throughout. Basement remodel and new refrigerator 2022. Hot water heater, washer, and new furnace motor 2018. Air conditioner 2017. Roof, gutter, and gutter guards 2010.
Zillow last checked: 8 hours ago
Listing updated: March 08, 2023 at 08:38am
Listing courtesy of:
Karla Boyungs 815-973-2210,
United Country Sauk Valley Realty
Bought with:
Vickie Gutierrez
Crawford Realty, LLC
Source: MRED as distributed by MLS GRID,MLS#: 11704843
Facts & features
Interior
Bedrooms & bathrooms
- Bedrooms: 2
- Bathrooms: 1
- Full bathrooms: 1
Primary bedroom
- Features: Flooring (Carpet)
- Level: Main
- Area: 156 Square Feet
- Dimensions: 12X13
Bedroom 2
- Features: Flooring (Carpet), Window Treatments (Blinds)
- Level: Second
- Area: 297 Square Feet
- Dimensions: 11X27
Dining room
- Features: Flooring (Hardwood), Window Treatments (Blinds)
- Level: Main
- Area: 132 Square Feet
- Dimensions: 11X12
Kitchen
- Features: Flooring (Vinyl), Window Treatments (Blinds)
- Level: Main
- Area: 132 Square Feet
- Dimensions: 11X12
Living room
- Features: Flooring (Hardwood), Window Treatments (Curtains/Drapes)
- Level: Main
- Area: 221 Square Feet
- Dimensions: 17X13
Heating
- Natural Gas
Cooling
- Central Air
Appliances
- Included: Range, Refrigerator, Washer, Dryer, Disposal
Features
- Basement: Finished,Walk-Out Access
Interior area
- Total structure area: 0
- Total interior livable area: 1,170 sqft
Property
Parking
- Total spaces: 1
- Parking features: On Site, Garage Owned, Detached, Garage
- Garage spaces: 1
Accessibility
- Accessibility features: No Disability Access
Features
- Stories: 1
- Patio & porch: Deck
Lot
- Size: 8,580 sqft
- Dimensions: 132X65
Details
- Parcel number: 07080430800500
- Special conditions: None
Construction
Type & style
- Home type: SingleFamily
- Property subtype: Single Family Residence
Materials
- Vinyl Siding
- Roof: Asphalt
Condition
- New construction: No
- Year built: 1948
Utilities & green energy
- Sewer: Public Sewer
- Water: Public
Community & neighborhood
Location
- Region: Dixon
Other
Other facts
- Listing terms: Rural Development
- Ownership: Fee Simple
Price history
| Date | Event | Price |
|---|---|---|
| 3/8/2023 | Sold | $95,000+0.1%$81/sqft |
Source: | ||
| 1/30/2023 | Contingent | $94,900$81/sqft |
Source: | ||
| 1/20/2023 | Listed for sale | $94,900+30%$81/sqft |
Source: | ||
| 7/30/2015 | Sold | $73,000-1.4%$62/sqft |
Source: | ||
| 7/7/2015 | Pending sale | $74,000$63/sqft |
Source: Sauk Valley Properties LLC #08949062 Report a problem | ||
Public tax history
| Year | Property taxes | Tax assessment |
|---|---|---|
| 2024 | $2,558 +9.6% | $33,919 +9% |
| 2023 | $2,334 +10.8% | $31,118 +11% |
| 2022 | $2,106 +9.3% | $28,034 +8% |
Find assessor info on the county website
Neighborhood: 61021
Nearby schools
GreatSchools rating
- 8/10Madison SchoolGrades: 4-5Distance: 0.3 mi
- 5/10Reagan Middle SchoolGrades: 6-8Distance: 0.3 mi
- 2/10Dixon High SchoolGrades: 9-12Distance: 1 mi
Schools provided by the listing agent
- District: 170
Source: MRED as distributed by MLS GRID. This data may not be complete. We recommend contacting the local school district to confirm school assignments for this home.
Get pre-qualified for a loan
At Zillow Home Loans, we can pre-qualify you in as little as 5 minutes with no impact to your credit score.An equal housing lender. NMLS #10287.


