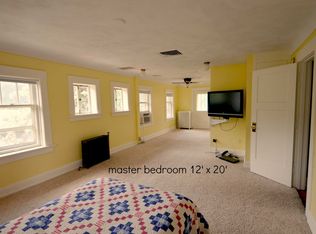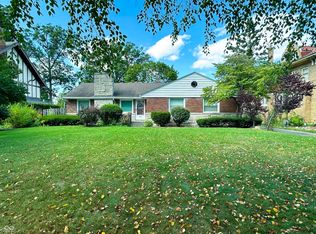Cottage home with the charm and character of a 1920s home! Hardwood floors, some original tile, mostly new windows. Two Dutch doors, formal dining room with built-in cabinet. Almost 2000 sq ft with 4 bedrooms, living room, dining room, kitchen, breakfast area, lower level rec room, 3 full baths. Furnace less than 7 years. Screened porch and covered porch. New gutters, sewer line, and water line.
This property is off market, which means it's not currently listed for sale or rent on Zillow. This may be different from what's available on other websites or public sources.


