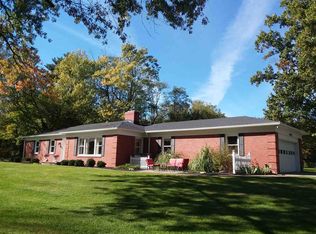Closed
$310,000
910 W Overlook Rd, Marion, IN 46952
4beds
3,830sqft
Single Family Residence
Built in 1957
0.81 Acres Lot
$340,000 Zestimate®
$--/sqft
$2,970 Estimated rent
Home value
$340,000
$316,000 - $364,000
$2,970/mo
Zestimate® history
Loading...
Owner options
Explore your selling options
What's special
Sprawling Ranch in Shady Hills! More than 3,800 SF of Living Space with 4 Bedrooms & 3.5 Bathrooms! Oversized 3 Car Attached Garage. Resort Style Backyard with composite lounge deck that is partially shaded overlooking the inground pool! Massive Living Spaces - Large Family Room w/ fireplace, Newly Upgraded Kitchen w/ all new cabinetry & appliances as well as large eat-in dining space. Formal Living Room w/ Fireplace. Owners Retreat features private deck access, fireplace, dressing room, & en suite bathroom. Great 4 Season Room w/ bar area. Partial Basement offers bonus storage. Brand New Septic System in 2022. New Gas Hot Water Boiler System in 2021. Great Curb Appeal w/ Circular Driveway & Mature Trees.
Zillow last checked: 8 hours ago
Listing updated: September 06, 2023 at 08:23am
Listed by:
Joe Schroder Main:765-454-7300,
RE/MAX Realty One
Bought with:
Suzie Mack, RB14027845
F.C. Tucker Realty Center
Source: IRMLS,MLS#: 202318695
Facts & features
Interior
Bedrooms & bathrooms
- Bedrooms: 4
- Bathrooms: 4
- Full bathrooms: 3
- 1/2 bathrooms: 1
- Main level bedrooms: 4
Bedroom 1
- Level: Main
Bedroom 2
- Level: Main
Dining room
- Level: Main
- Area: 260
- Dimensions: 20 x 13
Family room
- Level: Main
- Area: 696
- Dimensions: 29 x 24
Kitchen
- Level: Main
- Area: 220
- Dimensions: 20 x 11
Living room
- Level: Main
- Area: 504
- Dimensions: 24 x 21
Heating
- Natural Gas, Hot Water
Cooling
- Central Air, Multi Units
Appliances
- Included: Range/Oven Hook Up Gas, Dishwasher, Refrigerator, Washer, Dryer-Electric, Gas Range, Electric Water Heater, Gas Water Heater
- Laundry: Electric Dryer Hookup, Main Level, Washer Hookup
Features
- 1st Bdrm En Suite, Breakfast Bar, Entrance Foyer, Soaking Tub, Open Floorplan, Double Vanity, Tub and Separate Shower, Tub/Shower Combination, Main Level Bedroom Suite, Formal Dining Room, Great Room
- Flooring: Carpet, Vinyl
- Windows: Window Treatments
- Basement: Crawl Space,Partial,Unfinished,Sump Pump
- Attic: Storage
- Number of fireplaces: 3
- Fireplace features: Family Room, Living Room, 1st Bdrm, Wood Burning
Interior area
- Total structure area: 4,635
- Total interior livable area: 3,830 sqft
- Finished area above ground: 3,830
- Finished area below ground: 0
Property
Parking
- Total spaces: 3
- Parking features: Attached, Garage Door Opener, Circular Driveway, Concrete
- Attached garage spaces: 3
- Has uncovered spaces: Yes
Features
- Levels: One
- Stories: 1
- Patio & porch: Deck, Patio, Porch Covered
- Pool features: In Ground
- Fencing: Full,Privacy
Lot
- Size: 0.81 Acres
- Dimensions: 255x138
- Features: Level, Rural Subdivision, Landscaped
Details
- Parcel number: 270230302019.000001
- Other equipment: Pool Equipment, Sump Pump
Construction
Type & style
- Home type: SingleFamily
- Architectural style: Ranch
- Property subtype: Single Family Residence
Materials
- Brick, Cedar
- Roof: Asphalt,Shingle
Condition
- New construction: No
- Year built: 1957
Utilities & green energy
- Gas: CenterPoint Energy
- Sewer: Septic Tank
- Water: Well
- Utilities for property: Cable Available, Cable Connected
Community & neighborhood
Security
- Security features: Smoke Detector(s)
Community
- Community features: None
Location
- Region: Marion
- Subdivision: Shady Hills
Other
Other facts
- Listing terms: Cash,Conventional,FHA,VA Loan
- Road surface type: Asphalt
Price history
| Date | Event | Price |
|---|---|---|
| 9/5/2023 | Sold | $310,000-8.8% |
Source: | ||
| 8/15/2023 | Pending sale | $339,900 |
Source: | ||
| 8/12/2023 | Price change | $339,900-2.9% |
Source: | ||
| 6/21/2023 | Price change | $349,900-2.8% |
Source: | ||
| 6/4/2023 | Listed for sale | $359,900+127.8% |
Source: | ||
Public tax history
| Year | Property taxes | Tax assessment |
|---|---|---|
| 2024 | $1,728 -11.6% | $282,700 +14.9% |
| 2023 | $1,955 +15.9% | $246,100 |
| 2022 | $1,687 +15.4% | $246,100 +18.1% |
Find assessor info on the county website
Neighborhood: 46952
Nearby schools
GreatSchools rating
- 6/10Riverview Elementary SchoolGrades: PK-4Distance: 1.1 mi
- 4/10Mcculloch Junior High SchoolGrades: 7-8Distance: 4.1 mi
- 3/10Marion High SchoolGrades: 9-12Distance: 3.2 mi
Schools provided by the listing agent
- Elementary: Riverview/Justice
- Middle: McCulloch/Justice
- High: Marion
- District: Marion Community Schools
Source: IRMLS. This data may not be complete. We recommend contacting the local school district to confirm school assignments for this home.
Get pre-qualified for a loan
At Zillow Home Loans, we can pre-qualify you in as little as 5 minutes with no impact to your credit score.An equal housing lender. NMLS #10287.
