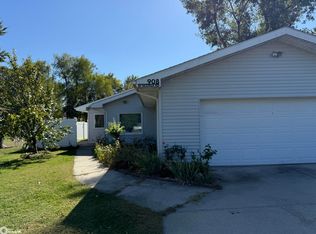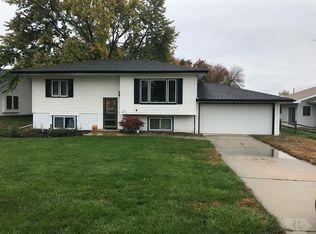910 W Nishna Road in Shenandoah is a recently updated ranch home with all the bells and whistles, making it move in ready. The Main level has an open concept living area with the kitchen, dining and living room. The kitchen has granite counters and stainless-steel appliances. There are also 3 bedrooms and a full bath with a marble countertop. Closets and storage are in abundance. The lower level has a large family room that could be converted into a master suite. There is a large closet with the laundry hook up and a beautiful ¾ bath with marble countertop and walk in shower. The lot for the property is level and easy to maintain. Landscaping is simple and appropriate for this modern home. There are decks on the front and the back both made of composite material for little to no maintenance. The garage is roomy enough for 2 cars and a work area. Call your favorite agent today to see this property.
This property is off market, which means it's not currently listed for sale or rent on Zillow. This may be different from what's available on other websites or public sources.


