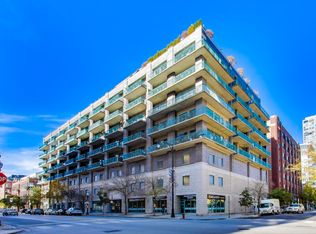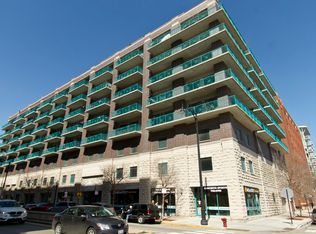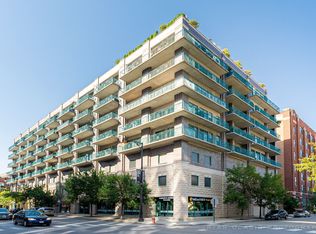Closed
$680,000
910 W Madison St APT 508, Chicago, IL 60607
2beds
--sqft
Condominium, Single Family Residence
Built in 2001
-- sqft lot
$656,300 Zestimate®
$--/sqft
$3,206 Estimated rent
Home value
$656,300
$610,000 - $702,000
$3,206/mo
Zestimate® history
Loading...
Owner options
Explore your selling options
What's special
Welcome to this sprawling 2 bed, 2 bath corner unit in the heart of West Loop! Separate, fully enclosed bedrooms, huge living room with connected dining room and open kitchen, and the incredible 800+sf wrap around private terrace complete this package. Floor to ceiling windows throughout most of the condo bring it ample natural light and city views. Concrete ceilings provide a modern aesthetic and incredible soundproofing. In unit laundry and a full sized storage cage included. Heated garage parking (located close to the elevator!) for an additional 30k. Pet and investor friendly. Steps to Whole Foods, Mariano's, Mary Bartelme Park, and countless shops and restaurants along Randolph and in Fulton Market. Sought after Skinner Elementary school district.
Zillow last checked: 8 hours ago
Listing updated: December 17, 2025 at 12:39pm
Listing courtesy of:
Kristin Donohue 773-466-7150,
Compass,
Brad Zibung 773-269-7609,
Compass
Bought with:
Melanie Giglio
Compass
Source: MRED as distributed by MLS GRID,MLS#: 12289399
Facts & features
Interior
Bedrooms & bathrooms
- Bedrooms: 2
- Bathrooms: 2
- Full bathrooms: 2
Primary bedroom
- Features: Flooring (Carpet), Bathroom (Full)
- Level: Main
- Area: 220 Square Feet
- Dimensions: 11X20
Bedroom 2
- Features: Flooring (Carpet)
- Level: Main
- Area: 130 Square Feet
- Dimensions: 13X10
Balcony porch lanai
- Level: Main
- Area: 125 Square Feet
- Dimensions: 5X25
Dining room
- Features: Flooring (Hardwood)
- Level: Main
- Area: 144 Square Feet
- Dimensions: 8X18
Kitchen
- Features: Kitchen (Eating Area-Breakfast Bar), Flooring (Hardwood)
- Level: Main
- Area: 120 Square Feet
- Dimensions: 12X10
Living room
- Features: Flooring (Hardwood)
- Level: Main
- Area: 340 Square Feet
- Dimensions: 20X17
Other
- Level: Main
- Area: 756 Square Feet
- Dimensions: 54X14
Heating
- Natural Gas, Forced Air
Cooling
- Central Air
Appliances
- Included: Range, Microwave, Dishwasher, Refrigerator, Washer, Dryer, Disposal, Stainless Steel Appliance(s)
- Laundry: Main Level, Washer Hookup, In Unit, Laundry Closet
Features
- Storage, Walk-In Closet(s)
- Flooring: Hardwood
- Basement: None
- Number of fireplaces: 1
- Fireplace features: Gas Log, Living Room
- Common walls with other units/homes: End Unit
Interior area
- Total structure area: 0
Property
Parking
- Total spaces: 1
- Parking features: Garage Door Opener, Deeded, Attached, Garage
- Attached garage spaces: 1
- Has uncovered spaces: Yes
Accessibility
- Accessibility features: No Disability Access
Features
- Exterior features: Balcony
Lot
- Features: Common Grounds
Details
- Additional parcels included: 17084480111200
- Parcel number: 17084480111127
- Special conditions: List Broker Must Accompany
Construction
Type & style
- Home type: Condo
- Property subtype: Condominium, Single Family Residence
Materials
- Brick
Condition
- New construction: No
- Year built: 2001
Utilities & green energy
- Sewer: Public Sewer
- Water: Public
Community & neighborhood
Location
- Region: Chicago
HOA & financial
HOA
- Has HOA: Yes
- HOA fee: $785 monthly
- Amenities included: Elevator(s), Storage
- Services included: Water, Parking, Insurance, Security, Exterior Maintenance, Scavenger, Snow Removal
Other
Other facts
- Listing terms: Conventional
- Ownership: Condo
Price history
| Date | Event | Price |
|---|---|---|
| 4/21/2025 | Sold | $680,000+14.3% |
Source: | ||
| 6/16/2020 | Sold | $595,000-7.8% |
Source: | ||
| 5/21/2020 | Pending sale | $645,000 |
Source: Berkshire Hathaway HomeServices Chicago #10690404 Report a problem | ||
| 4/15/2020 | Listed for sale | $645,000+112.5% |
Source: Berkshire Hathaway HomeServices Chicago #10690404 Report a problem | ||
| 10/23/2002 | Sold | $303,500 |
Source: Public Record Report a problem | ||
Public tax history
| Year | Property taxes | Tax assessment |
|---|---|---|
| 2023 | $11,290 +2.6% | $53,326 |
| 2022 | $11,006 +2.3% | $53,326 |
| 2021 | $10,759 +29.6% | $53,326 +32.5% |
Find assessor info on the county website
Neighborhood: Near West Side
Nearby schools
GreatSchools rating
- 10/10Skinner Elementary SchoolGrades: PK-8Distance: 0.5 mi
- 1/10Wells Community Academy High SchoolGrades: 9-12Distance: 1.5 mi
Schools provided by the listing agent
- District: 299
Source: MRED as distributed by MLS GRID. This data may not be complete. We recommend contacting the local school district to confirm school assignments for this home.

Get pre-qualified for a loan
At Zillow Home Loans, we can pre-qualify you in as little as 5 minutes with no impact to your credit score.An equal housing lender. NMLS #10287.
Sell for more on Zillow
Get a free Zillow Showcase℠ listing and you could sell for .
$656,300
2% more+ $13,126
With Zillow Showcase(estimated)
$669,426

