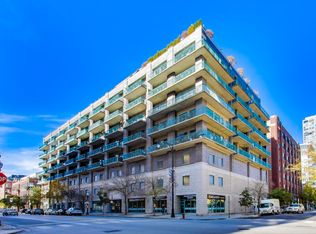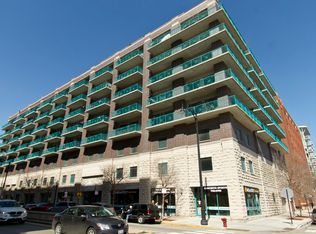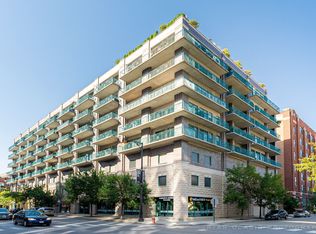Closed
$350,000
910 W Madison St APT 501, Chicago, IL 60607
1beds
--sqft
Condominium, Apartment, Single Family Residence
Built in 2001
-- sqft lot
$321,600 Zestimate®
$--/sqft
$2,520 Estimated rent
Home value
$321,600
$306,000 - $338,000
$2,520/mo
Zestimate® history
Loading...
Owner options
Explore your selling options
What's special
Move-in ready 1-bed, 1-bath concrete loft with a massive 39-foot by 9-foot terrace! You really have to see it to believe the size of this home's outdoor space, accessible through both the living room and bedroom! Enjoy this home's modern design including exposed ductwork, 10-foot ceilings, hardwood floors throughout, gas fireplace and full walls of windows in the living space, bedroom and dining area! The open and updated kitchen offers stainless steel appliances, ample cabinet space and a prep island for added countertop area. In the oversized bedroom find an entire wall of closet space, terrace access, room for a king bed and endless natural light! All of that in the heart of the Fulton Market, close to Mary Bartelme Park, Randolph Street restaurants, Whole Foods/Mariano's, plus easy access to I-90. 1 garage space available for an additional $25,000.
Zillow last checked: 8 hours ago
Listing updated: August 13, 2025 at 07:38am
Listing courtesy of:
Julie Busby 773-466-7150,
Compass
Bought with:
Spiro Georgelos
Standard Properties Group LLC
Source: MRED as distributed by MLS GRID,MLS#: 12313423
Facts & features
Interior
Bedrooms & bathrooms
- Bedrooms: 1
- Bathrooms: 1
- Full bathrooms: 1
Primary bedroom
- Features: Flooring (Hardwood), Bathroom (Full)
- Level: Main
- Area: 143 Square Feet
- Dimensions: 13X11
Dining room
- Features: Flooring (Hardwood)
- Level: Main
- Dimensions: COMBO
Kitchen
- Features: Kitchen (Eating Area-Breakfast Bar, Island), Flooring (Hardwood)
- Level: Main
- Area: 77 Square Feet
- Dimensions: 11X07
Living room
- Features: Flooring (Hardwood)
- Level: Main
- Area: 260 Square Feet
- Dimensions: 20X13
Other
- Level: Main
- Area: 351 Square Feet
- Dimensions: 39X09
Heating
- Natural Gas, Forced Air
Cooling
- Central Air
Appliances
- Included: Range, Microwave, Dishwasher, Refrigerator, Washer, Dryer, Stainless Steel Appliance(s)
- Laundry: Washer Hookup, In Unit
Features
- Elevator, Storage
- Flooring: Hardwood
- Basement: None
- Number of fireplaces: 1
- Fireplace features: Gas Log, Living Room
Interior area
- Total structure area: 0
Property
Parking
- Total spaces: 1
- Parking features: Garage Door Opener, On Site, Deeded, Attached, Garage
- Attached garage spaces: 1
- Has uncovered spaces: Yes
Accessibility
- Accessibility features: No Disability Access
Features
- Exterior features: Balcony
Details
- Parcel number: 17084480111120
- Special conditions: None
Construction
Type & style
- Home type: Condo
- Property subtype: Condominium, Apartment, Single Family Residence
Materials
- Brick, Stone
Condition
- New construction: No
- Year built: 2001
Utilities & green energy
- Sewer: Public Sewer
- Water: Lake Michigan
Community & neighborhood
Location
- Region: Chicago
- Subdivision: Madison Manor
HOA & financial
HOA
- Has HOA: Yes
- HOA fee: $376 monthly
- Amenities included: Bike Room/Bike Trails, Elevator(s), Storage, Security Door Lock(s), Service Elevator(s)
- Services included: Water, Insurance, Exterior Maintenance, Lawn Care, Scavenger, Snow Removal
Other
Other facts
- Listing terms: Conventional
- Ownership: Condo
Price history
| Date | Event | Price |
|---|---|---|
| 8/12/2025 | Sold | $350,000+7.7% |
Source: | ||
| 6/26/2025 | Contingent | $325,000 |
Source: | ||
| 6/12/2025 | Listed for sale | $325,000-1.2% |
Source: | ||
| 8/20/2024 | Listing removed | -- |
Source: MRED as distributed by MLS GRID #12134872 Report a problem | ||
| 8/9/2024 | Listed for rent | $2,700+8% |
Source: MRED as distributed by MLS GRID #12134872 Report a problem | ||
Public tax history
| Year | Property taxes | Tax assessment |
|---|---|---|
| 2023 | $5,707 +2.6% | $26,956 |
| 2022 | $5,563 +2.3% | $26,956 |
| 2021 | $5,438 +19.6% | $26,956 +32.5% |
Find assessor info on the county website
Neighborhood: Near West Side
Nearby schools
GreatSchools rating
- 10/10Skinner Elementary SchoolGrades: PK-8Distance: 0.5 mi
- 1/10Wells Community Academy High SchoolGrades: 9-12Distance: 1.5 mi
Schools provided by the listing agent
- Elementary: Skinner Elementary School
- Middle: William Brown Elementary School
- High: Wells Community Academy Senior H
- District: 299
Source: MRED as distributed by MLS GRID. This data may not be complete. We recommend contacting the local school district to confirm school assignments for this home.

Get pre-qualified for a loan
At Zillow Home Loans, we can pre-qualify you in as little as 5 minutes with no impact to your credit score.An equal housing lender. NMLS #10287.
Sell for more on Zillow
Get a free Zillow Showcase℠ listing and you could sell for .
$321,600
2% more+ $6,432
With Zillow Showcase(estimated)
$328,032

