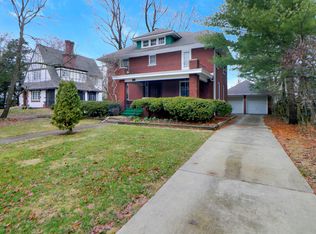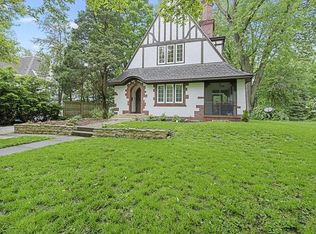Quality, charm, character, and location all wrapped into one. On a quiet leafy street in a desirable neighborhood just blocks from Champaign's vibrant downtown, schools, and several parks, this extensively landscaped Colonial-style four bedroom is ready for you to call home. Inside you will find quality second to none from construction to finish. Beautiful hardwood floors throughout the majority of the home flow into the kitchen, a modern addition featuring a double wall oven, separate cooktop, and built-in refrigerator. The kitchen layout offers both casual dining and a great work space bathed in natural light. Built-in bookcases in the family room, a fireplace in the living room, and built-in leaded glass china cabinets in the dining room are just a few examples of this home's charm. Upstairs are a master suite and three more bedrooms all with hardwood floors, plus an additional full bath. In the basement, which features numerous daylight egress windows, possibilities are endless.
This property is off market, which means it's not currently listed for sale or rent on Zillow. This may be different from what's available on other websites or public sources.


