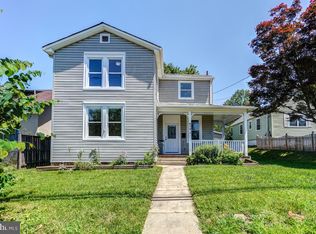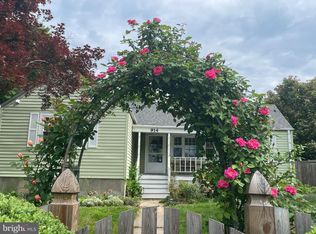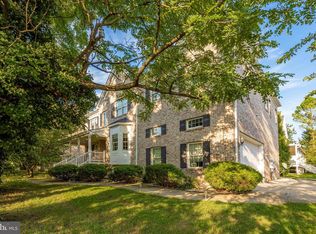Sold for $670,000
$670,000
910 Veirs Mill Rd, Rockville, MD 20851
4beds
2,115sqft
Single Family Residence
Built in 1908
0.31 Acres Lot
$657,200 Zestimate®
$317/sqft
$3,770 Estimated rent
Home value
$657,200
$605,000 - $716,000
$3,770/mo
Zestimate® history
Loading...
Owner options
Explore your selling options
What's special
Welcome to Key West of Rockville! A centrally located two story cape cod style home with bonus in-law suite in Rockville. This home could be your full time vacation residence in central rockville. A short walk to shopping & leisure activities at the Rockville Town Center & less than one mile from the Rockville Metro/MARC stations. The home is nestled behind mature birch and pine trees in the front yard offering both privacy and bird watching opportunities. The spacious backyard features a beautiful garden with three mature fruit bearing fig trees, several mature hydrangea, rose bushes, and peach colored azaleas, gardening spaces, and not to mention an in ground pool!! The upstairs includes a primary suite and full bathroom with auxiliary space for an exercise room or your office/reading nook. The main level has three bedrooms accompanied by an updated bathroom as well as a sunroom. The living/dining room and kitchen all feature elegant hardwood floors with ceiling fans throughout. The unfinished basement has plenty of storage space for any/all of your needs! Just minutes to Red Line Metro, 270/495, area shopping and schools, major commuter routes, Glenview Mansion, Lake Frank, Lake Needwood, Croyden Creek Nature Center, Rock Creek Regional Trails, and so, so much more. Don't miss your chance to make this home yours!
Zillow last checked: 8 hours ago
Listing updated: July 28, 2025 at 10:56am
Listed by:
Cole Butterfield 240-778-3121,
RE/MAX Realty Services,
Listing Team: Rudden | Bobruska Team, Co-Listing Agent: Walker Butterfield 301-466-3960,
RE/MAX Realty Services
Bought with:
Howard Chow, 0225266167
Grand Elm
Source: Bright MLS,MLS#: MDMC2185750
Facts & features
Interior
Bedrooms & bathrooms
- Bedrooms: 4
- Bathrooms: 2
- Full bathrooms: 2
- Main level bathrooms: 1
- Main level bedrooms: 3
Primary bedroom
- Features: Flooring - HardWood, Wood Stove
- Level: Upper
- Area: 322 Square Feet
- Dimensions: 23 X 14
Bedroom 2
- Features: Flooring - HardWood
- Level: Main
- Area: 144 Square Feet
- Dimensions: 12 X 12
Bedroom 3
- Features: Flooring - HardWood
- Level: Main
- Area: 108 Square Feet
- Dimensions: 9 X 12
Bedroom 6
- Level: Unspecified
Breakfast room
- Features: Flooring - HardWood
- Level: Main
- Area: 72 Square Feet
- Dimensions: 12 X 6
Dining room
- Features: Flooring - HardWood
- Level: Main
- Area: 108 Square Feet
- Dimensions: 9 X 12
Kitchen
- Features: Flooring - HardWood
- Level: Main
- Area: 144 Square Feet
- Dimensions: 12 X 12
Laundry
- Level: Unspecified
Living room
- Features: Flooring - HardWood
- Level: Main
- Area: 300 Square Feet
- Dimensions: 12 X 25
Loft
- Level: Unspecified
Other
- Features: Flooring - HardWood
- Level: Main
- Area: 64 Square Feet
- Dimensions: 8 X 8
Other
- Level: Unspecified
Heating
- Forced Air, Wood Stove, Zoned, Natural Gas, Wood
Cooling
- Ceiling Fan(s), Central Air, Zoned, Electric
Appliances
- Included: Dishwasher, Disposal, Dryer, Exhaust Fan, Ice Maker, Microwave, Self Cleaning Oven, Oven/Range - Gas, Refrigerator, Washer, Gas Water Heater
- Laundry: Laundry Room
Features
- Attic, Breakfast Area, Dining Area, Crown Molding, Entry Level Bedroom, Upgraded Countertops, Primary Bath(s), Recessed Lighting, Open Floorplan, 9'+ Ceilings
- Flooring: Wood
- Doors: Insulated
- Windows: Insulated Windows, Screens, Skylight(s), Window Treatments
- Basement: Other
- Has fireplace: No
- Fireplace features: Wood Burning Stove
Interior area
- Total structure area: 2,661
- Total interior livable area: 2,115 sqft
- Finished area above ground: 2,115
- Finished area below ground: 0
Property
Parking
- Parking features: Off Site
Accessibility
- Accessibility features: None
Features
- Levels: Two and One Half
- Stories: 2
- Patio & porch: Deck, Porch
- Exterior features: Sidewalks, Street Lights
- Has private pool: Yes
- Pool features: Private
- Has spa: Yes
- Spa features: Bath
- Fencing: Full
- Has view: Yes
- View description: Garden, Street, Trees/Woods
Lot
- Size: 0.31 Acres
- Features: Landscaped
Details
- Additional structures: Above Grade, Below Grade
- Parcel number: 160400178211
- Zoning: R60
- Special conditions: Standard
Construction
Type & style
- Home type: SingleFamily
- Architectural style: Cape Cod,Loft
- Property subtype: Single Family Residence
Materials
- Frame
- Foundation: Other
- Roof: Shake,Metal
Condition
- New construction: No
- Year built: 1908
- Major remodel year: 2005
Utilities & green energy
- Sewer: Public Sewer
- Water: Public
Community & neighborhood
Location
- Region: Rockville
- Subdivision: Janeta
- Municipality: City of Rockville
Other
Other facts
- Listing agreement: Exclusive Right To Sell
- Ownership: Fee Simple
- Road surface type: Black Top
Price history
| Date | Event | Price |
|---|---|---|
| 10/1/2025 | Listing removed | $2,100$1/sqft |
Source: Zillow Rentals Report a problem | ||
| 9/24/2025 | Listed for rent | $2,100$1/sqft |
Source: Zillow Rentals Report a problem | ||
| 7/28/2025 | Sold | $670,000-2.8%$317/sqft |
Source: | ||
| 7/24/2025 | Pending sale | $689,000$326/sqft |
Source: | ||
| 6/22/2025 | Contingent | $689,000$326/sqft |
Source: | ||
Public tax history
| Year | Property taxes | Tax assessment |
|---|---|---|
| 2025 | $6,854 +7.7% | $506,067 +5.9% |
| 2024 | $6,363 +6.7% | $477,933 +6.3% |
| 2023 | $5,963 +6.7% | $449,800 +3.8% |
Find assessor info on the county website
Neighborhood: Twinbrook
Nearby schools
GreatSchools rating
- 4/10Meadow Hall Elementary SchoolGrades: K-5Distance: 1.1 mi
- 6/10Earle B. Wood Middle SchoolGrades: 6-8Distance: 1.8 mi
- 6/10Rockville High SchoolGrades: 9-12Distance: 1 mi
Schools provided by the listing agent
- High: Rockville
- District: Montgomery County Public Schools
Source: Bright MLS. This data may not be complete. We recommend contacting the local school district to confirm school assignments for this home.
Get pre-qualified for a loan
At Zillow Home Loans, we can pre-qualify you in as little as 5 minutes with no impact to your credit score.An equal housing lender. NMLS #10287.
Sell with ease on Zillow
Get a Zillow Showcase℠ listing at no additional cost and you could sell for —faster.
$657,200
2% more+$13,144
With Zillow Showcase(estimated)$670,344


