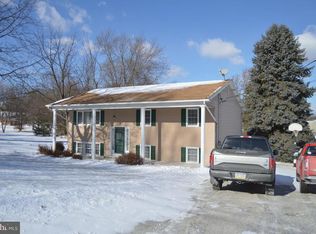Lovely Custom Built Rancher featuring 3-4 bedrooms, huge family room with gas fireplace, bright kitchen with dining area, built-ins, appliances and french doors leading to deck, formal dining room, office, & first floor laundry. Walk-out basement with work shop, wood stove, and rough in for half bath. Seperate storage room for seasonal decor, tuck under 2 car garage, & screened in porch. Home is situated on 2.99 acres boarding the woods, Barn to the rear of property offers 3 stalls. Property is located just outside of town, mins to Rt. 15, short drive to Carlisle, Camp Hill, Hanover, or Historic Downtown Gettysburg.
This property is off market, which means it's not currently listed for sale or rent on Zillow. This may be different from what's available on other websites or public sources.

