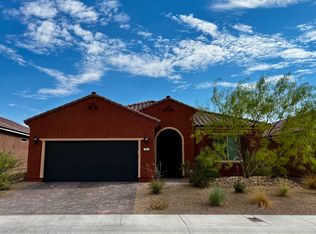SID PAID IN FULL ( $4500 ). NO WAITING FOR A NEW HOME TO BE BUILT....MOVE RIGHT IN. Seller's have only lived here for 5 months. STUNNING interior - contemporary "white one white". Brand white NEW SHUTTERS. Brand NEW EPOXY coverings on the "Driveway - Garage Floors - Back patio" ($4500) NEW WROUGHT IRON FENCING SURROUNDS THE BACKYARD ($12,000). Pool gate has already been installed. Large enough for a pool. Master bedroom is spacious. Master bathroom has a zero entry tiled walk-in shower with a 1/2" thick glass door. 2nd Master Bedroom has it's own bathroom within it. So perfect for guests who are graciously cared for on the other side of the home. Kitchen has granite counter tops and cabinets that give this kitchen a definite flair. Don't forget the OFFICE-DEN....this could easily be converted to another bedroom for drop in guests and or grandchildren. This home has stunning dining area surrounded by costly shutters with sliders to open out to the "grand outdoor covered patio" which has an epoxy covering. East facing back patio offers year round enjoyment for entertaining. THIS IS A BEAUTY....DON'T MISS THIS ONE. READY TO SHOW NOW !!!
This property is off market, which means it's not currently listed for sale or rent on Zillow. This may be different from what's available on other websites or public sources.
