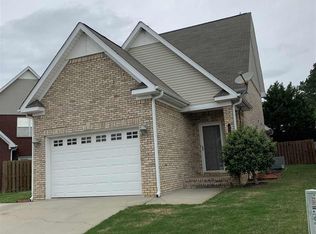One and a half brick patio home with wood floorins downstairs , except tilt in dining are and kitchen. Eat at bar in kitchen. Fireplace in living room, MASTER bedroom down stairs with glamour bath. Large utility room . Pantry Rooms downstairs has 9' ceilings. Atrium door leads to patio. Privacy fence around back yard. 2 bedrooms upstairs. Floors carpeted. Walk in attic storage. Owner has real estate license in the state of Alabamaon t n
This property is off market, which means it's not currently listed for sale or rent on Zillow. This may be different from what's available on other websites or public sources.
