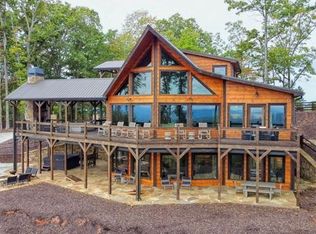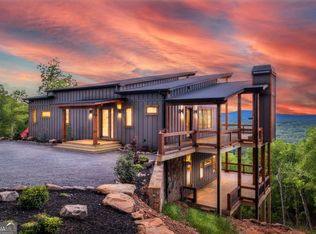Closed
$1,575,000
910 Tower Rd, Mineral Bluff, GA 30559
4beds
3,370sqft
Single Family Residence, Residential, Cabin
Built in 2015
1.31 Acres Lot
$1,406,500 Zestimate®
$467/sqft
$3,755 Estimated rent
Home value
$1,406,500
$1.28M - $1.53M
$3,755/mo
Zestimate® history
Loading...
Owner options
Explore your selling options
What's special
WAKE UP ABOVE THE CLOUDS AND FEEL LIKE YOU ARE WALKING ON AIR, in this lovely rustic lodge positioned on the Tower Road ridge. You will have a clear, long-range view of the surrounding mountains as you sip your morning coffee. The great room has a massive stone fireplace and flows effortlessly into the kitchen and dining area, then onto the outdoor living area complete with a fireplace, dining area and a rocking chair deck that runs the length of the house. This is a 4 bedroom, 4 ½ bath lodge with an ensuite arrangement, features spacious bedrooms, and stone showers. The rustic details including a brick wall with fireplace in the main bedroom make this cabin exceptional. The Lower Floor features a game room/family room with a bark wall, laundry room and two ensuite bedrooms. The Lower Deck has a hot tub, unique rustic swings, and an area for a ping pong table. This house has something for everyone, including an outdoor firepit with lighting and ornamental trees to encourage relaxation and an appreciation of God’s gift of nature. There are multiple possibilities for this lodge; it could be a second home, a permanent home, or a rental property. It is positioned next to a full-time resident and a part-time resident, with several new homes on Tower Road. It has generated excellent rental income since its construction in 2016, including $149,000 in 2022.
Zillow last checked: 8 hours ago
Listing updated: August 02, 2023 at 08:38am
Listing Provided by:
RICK KENNY MAI SRA,
Rick A. Kenny Realty 770-823-4954
Bought with:
FRANK TATE, 172298
Sharp Real Estate Services, LLC.
Source: FMLS GA,MLS#: 7202327
Facts & features
Interior
Bedrooms & bathrooms
- Bedrooms: 4
- Bathrooms: 5
- Full bathrooms: 4
- 1/2 bathrooms: 1
- Main level bathrooms: 2
- Main level bedrooms: 2
Primary bedroom
- Features: Master on Main, Split Bedroom Plan
- Level: Master on Main, Split Bedroom Plan
Bedroom
- Features: Master on Main, Split Bedroom Plan
Primary bathroom
- Features: Double Vanity, Shower Only
Dining room
- Features: Open Concept, Seats 12+
Kitchen
- Features: Breakfast Bar, Cabinets Stain, Kitchen Island, Pantry Walk-In, Solid Surface Counters, Stone Counters, View to Family Room
Heating
- Central, Hot Water, Propane, Zoned
Cooling
- Central Air, Zoned
Appliances
- Included: Dishwasher, Disposal, Dryer, Electric Oven, Gas Cooktop, Microwave, Range Hood, Refrigerator, Self Cleaning Oven, Tankless Water Heater, Washer
- Laundry: In Basement
Features
- Entrance Foyer, High Ceilings 9 ft Lower, High Ceilings 9 ft Main, Vaulted Ceiling(s)
- Flooring: Hardwood
- Windows: Double Pane Windows, Insulated Windows, Window Treatments
- Basement: Daylight,Finished,Finished Bath,Full,Interior Entry
- Number of fireplaces: 3
- Fireplace features: Basement, Family Room, Gas Log, Glass Doors, Great Room, Master Bedroom
- Common walls with other units/homes: No Common Walls
Interior area
- Total structure area: 3,370
- Total interior livable area: 3,370 sqft
Property
Parking
- Total spaces: 1
- Parking features: Carport, Covered, Driveway
- Carport spaces: 1
- Has uncovered spaces: Yes
Features
- Levels: One
- Stories: 1
- Patio & porch: Covered, Deck, Front Porch, Rear Porch
- Exterior features: Gas Grill, Lighting, Rain Gutters, Rear Stairs, No Dock
- Pool features: None
- Has spa: Yes
- Spa features: Private
- Fencing: None
- Has view: Yes
- View description: Mountain(s)
- Waterfront features: None
- Body of water: None
Lot
- Size: 1.31 Acres
- Features: Back Yard, Landscaped, Mountain Frontage, Wooded
Details
- Additional structures: None
- Parcel number: 002918A 4AD01
- Other equipment: Satellite Dish
- Horse amenities: None
Construction
Type & style
- Home type: SingleFamily
- Architectural style: Cabin
- Property subtype: Single Family Residence, Residential, Cabin
Materials
- Cedar, Wood Siding
- Foundation: Concrete Perimeter
- Roof: Metal
Condition
- Resale
- New construction: No
- Year built: 2015
Utilities & green energy
- Electric: 110 Volts, 220 Volts, 220 Volts in Laundry
- Sewer: Septic Tank
- Water: Private
- Utilities for property: Cable Available, Electricity Available, Phone Available, Underground Utilities, Water Available
Green energy
- Energy efficient items: Appliances
- Energy generation: None
Community & neighborhood
Security
- Security features: Carbon Monoxide Detector(s), Fire Alarm, Key Card Entry, Smoke Detector(s)
Community
- Community features: None
Location
- Region: Mineral Bluff
- Subdivision: Joe Clement Property
Other
Other facts
- Ownership: Fee Simple
- Road surface type: Asphalt
Price history
| Date | Event | Price |
|---|---|---|
| 6/30/2023 | Sold | $1,575,000-10%$467/sqft |
Source: | ||
| 6/3/2023 | Pending sale | $1,750,000$519/sqft |
Source: | ||
| 5/10/2023 | Listed for sale | $1,750,000+69.9%$519/sqft |
Source: | ||
| 11/4/2020 | Sold | $1,030,000+3%$306/sqft |
Source: NGBOR #300349 Report a problem | ||
| 9/11/2020 | Pending sale | $999,900$297/sqft |
Source: Sharp Real Estate Services #300349 Report a problem | ||
Public tax history
| Year | Property taxes | Tax assessment |
|---|---|---|
| 2024 | $2,980 +9.6% | $325,198 +21.9% |
| 2023 | $2,719 -0.9% | $266,666 -0.9% |
| 2022 | $2,744 +30.8% | $269,178 +79.9% |
Find assessor info on the county website
Neighborhood: 30559
Nearby schools
GreatSchools rating
- 5/10East Fannin Elementary SchoolGrades: PK-5Distance: 5.3 mi
- 7/10Fannin County Middle SchoolGrades: 6-8Distance: 6.1 mi
- 4/10Fannin County High SchoolGrades: 9-12Distance: 7.8 mi
Get pre-qualified for a loan
At Zillow Home Loans, we can pre-qualify you in as little as 5 minutes with no impact to your credit score.An equal housing lender. NMLS #10287.
Sell with ease on Zillow
Get a Zillow Showcase℠ listing at no additional cost and you could sell for —faster.
$1,406,500
2% more+$28,130
With Zillow Showcase(estimated)$1,434,630

