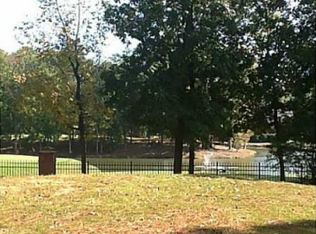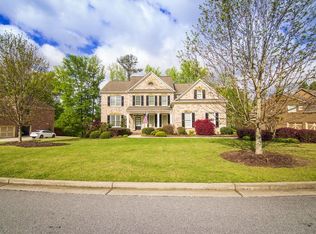Custom estate home located on the 15th hole of Marietta Country Club with panoramic views of putting green, pond & fountain. Greet guests from your gated driveway through the mahogany front door into the 2 story foyer and a main floor designed for hosting large gatherings. Luxurious kitchen opens to family room with island, custom site finished cabinetry & professional Sub-Zero & Wolf appliances, separate caterer's prep kitchen is located behind the main kitchen and the outfitted butler's pantry connects the kitchen to the banquet sized dining room with extensive trim, formal fireside living room with access to front cocktail porch, main floor master bedroom retreat with elegant master bath and large closet with custom built-ins, screened porch overlooks large backyard and golf course, separate Au-Pair suite with bedroom, living room and full bath is located over the 3 car garage with side entry, upstairs offers spacious bedrooms each with their own en-suite bath and a kids study nook. Enjoy the fully finished terrace level perfect for fine family living with full kitchen, game room, theater room, gym all with high-end audio/video functionality plus a separate guest bedroom and bathroom. Terrace level opens to outdoor space perfectly situated for private pool - Owner's have obtained approved variance for pool construction. Attention to detail adds to the charm and character of this home including a cedar shake roof, landscape lighting, custom doors, windows and millwork and high-end lighting and fixtures.
This property is off market, which means it's not currently listed for sale or rent on Zillow. This may be different from what's available on other websites or public sources.


