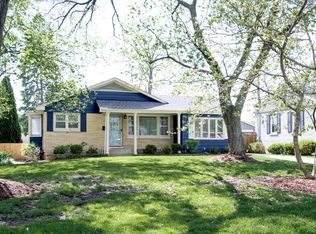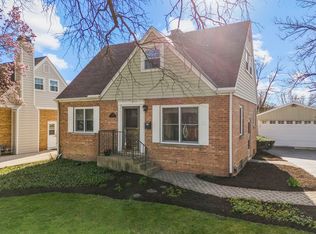Closed
$440,000
910 Sunset Rd, Wheaton, IL 60189
3beds
1,286sqft
Single Family Residence
Built in 1953
9,970.88 Square Feet Lot
$480,800 Zestimate®
$342/sqft
$2,898 Estimated rent
Home value
$480,800
$447,000 - $519,000
$2,898/mo
Zestimate® history
Loading...
Owner options
Explore your selling options
What's special
Adorable Cape Cod home with so much charm and character on a beautiful tree- lined street in south Wheaton now available! Spacious open concept living room and dining room with large picture window allows for light to pour in! Nicely appointed kitchen w stainless steel appliances, a full bathroom and bedroom complete the first floor! Upstairs you will find a spacious full bath and an expansive primary bedroom with large windows that give you amazing "tree top" views of the beautiful backyard! Second bedroom with built-in white bookshelves that flank the front window and intricate roof lines give you that charm that cape cod homes are known for! Enjoy additional living space in the finished basement as well as laundry room and adequate storage room. Beautiful hardwood floors throughout first floor, new exterior side door and many big ticket improvements have been done to give the next homeowners peace of mind. Some include new roof, flashing and vents added (2021), updated electrical panel (2021), water heater (2023), Bosch dishwasher (2023), hydrojetted sewer line to street (2024). Walk to Madison Elementary School, Pairie Path and close proximity to downtown Wheaton where you can enjoy all the quaint shops, restaurants and the French Market!
Zillow last checked: 8 hours ago
Listing updated: June 05, 2024 at 01:06am
Listing courtesy of:
Holley Kedzior 773-551-4250,
Compass,
Molly Korb 480-522-7007,
Compass
Bought with:
Michelle Tangorra
Baird & Warner Fox Valley - Geneva
Source: MRED as distributed by MLS GRID,MLS#: 12045780
Facts & features
Interior
Bedrooms & bathrooms
- Bedrooms: 3
- Bathrooms: 2
- Full bathrooms: 2
Primary bedroom
- Features: Flooring (Carpet), Window Treatments (Curtains/Drapes)
- Level: Second
- Area: 208 Square Feet
- Dimensions: 13X16
Bedroom 2
- Features: Flooring (Carpet), Window Treatments (Curtains/Drapes)
- Level: Second
- Area: 168 Square Feet
- Dimensions: 12X14
Bedroom 3
- Features: Flooring (Hardwood), Window Treatments (Curtains/Drapes)
- Level: Main
- Area: 99 Square Feet
- Dimensions: 09X11
Dining room
- Features: Flooring (Hardwood), Window Treatments (Curtains/Drapes)
- Level: Main
- Area: 156 Square Feet
- Dimensions: 12X13
Family room
- Features: Flooring (Carpet), Window Treatments (Curtains/Drapes)
- Level: Basement
- Area: 308 Square Feet
- Dimensions: 11X28
Kitchen
- Features: Kitchen (Galley), Flooring (Hardwood)
- Level: Main
- Area: 108 Square Feet
- Dimensions: 09X12
Laundry
- Features: Flooring (Other)
- Level: Basement
- Area: 132 Square Feet
- Dimensions: 11X12
Living room
- Features: Flooring (Hardwood), Window Treatments (Curtains/Drapes)
- Level: Main
- Area: 176 Square Feet
- Dimensions: 11X16
Heating
- Natural Gas
Cooling
- Central Air
Appliances
- Included: Range, Microwave, Dishwasher, Refrigerator
- Laundry: Gas Dryer Hookup, In Unit, Sink
Features
- Dry Bar, 1st Floor Bedroom, 1st Floor Full Bath
- Flooring: Hardwood
- Basement: Partially Finished,Full
- Attic: Dormer,Unfinished
Interior area
- Total structure area: 1,000
- Total interior livable area: 1,286 sqft
- Finished area below ground: 700
Property
Parking
- Total spaces: 6
- Parking features: Asphalt, Garage Door Opener, On Site, Garage Owned, Detached, Off Alley, Off Street, Driveway, Owned, Garage
- Garage spaces: 2
- Has uncovered spaces: Yes
Accessibility
- Accessibility features: No Disability Access
Features
- Stories: 2
- Patio & porch: Patio
- Fencing: Fenced
Lot
- Size: 9,970 sqft
- Dimensions: 60X165
- Features: Mature Trees
Details
- Additional structures: None
- Parcel number: 0520101048
- Special conditions: None
- Other equipment: TV-Cable, Sump Pump
Construction
Type & style
- Home type: SingleFamily
- Architectural style: Cape Cod
- Property subtype: Single Family Residence
Materials
- Brick
- Foundation: Concrete Perimeter
- Roof: Asphalt
Condition
- New construction: No
- Year built: 1953
Utilities & green energy
- Electric: Circuit Breakers, 100 Amp Service
- Sewer: Public Sewer
- Water: Lake Michigan
Community & neighborhood
Security
- Security features: Carbon Monoxide Detector(s)
Community
- Community features: Curbs, Sidewalks, Street Lights, Street Paved
Location
- Region: Wheaton
HOA & financial
HOA
- Services included: None
Other
Other facts
- Listing terms: Cash
- Ownership: Fee Simple
Price history
| Date | Event | Price |
|---|---|---|
| 6/3/2024 | Sold | $440,000+4.8%$342/sqft |
Source: | ||
| 5/6/2024 | Contingent | $420,000$327/sqft |
Source: | ||
| 5/2/2024 | Listed for sale | $420,000+16.7%$327/sqft |
Source: | ||
| 1/11/2021 | Sold | $360,000$280/sqft |
Source: Public Record Report a problem | ||
| 10/16/2020 | Sold | $360,000-2.4%$280/sqft |
Source: | ||
Public tax history
| Year | Property taxes | Tax assessment |
|---|---|---|
| 2024 | $8,379 +4.2% | $138,006 +8.6% |
| 2023 | $8,044 +1.8% | $127,030 +5.8% |
| 2022 | $7,899 +0.4% | $120,060 +2.4% |
Find assessor info on the county website
Neighborhood: 60189
Nearby schools
GreatSchools rating
- 8/10Madison Elementary SchoolGrades: PK-5Distance: 0.4 mi
- 9/10Edison Middle SchoolGrades: 6-8Distance: 0.9 mi
- 9/10Wheaton Warrenville South High SchoolGrades: 9-12Distance: 1.8 mi
Schools provided by the listing agent
- Elementary: Madison Elementary School
- Middle: Edison Middle School
- High: Wheaton Warrenville South H S
- District: 200
Source: MRED as distributed by MLS GRID. This data may not be complete. We recommend contacting the local school district to confirm school assignments for this home.

Get pre-qualified for a loan
At Zillow Home Loans, we can pre-qualify you in as little as 5 minutes with no impact to your credit score.An equal housing lender. NMLS #10287.
Sell for more on Zillow
Get a free Zillow Showcase℠ listing and you could sell for .
$480,800
2% more+ $9,616
With Zillow Showcase(estimated)
$490,416
