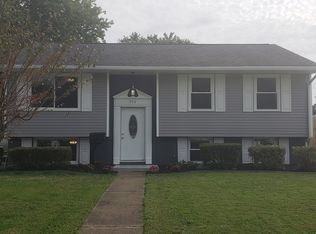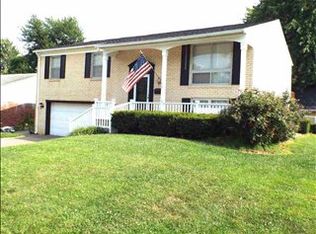Totally remodeled brick home offering tons of space with 5 Bedrooms & 2.5 Bathrooms! This home is move-in ready and you will love all the updates this home offers. Brand new kitchen in 2015: White cabinetry, Carrera countertops, tiled backsplash, under-mount sink and stainless steel appliances! Kitchen has a huge island with pendant lighting and is open to the spacious living room and dining area. Upper level has three bedrooms including the master suite. Hall bathroom has been nicely updated and there's a half bathroom off the master. Lower level features a large family room with fireplace, two additional bedrooms, a full bathroom and a laundry with included washer & dryer. Outback features a large deck, a stamped concrete patio & sidewalk, a great spot for a hot tub under the deck, 14'x12' outbuilding and a newer Vinyl Privacy Fence. Additional Amenities Include: Vivint Security System and an included 1 Year Supreme Coverage Home Warranty!
This property is off market, which means it's not currently listed for sale or rent on Zillow. This may be different from what's available on other websites or public sources.


