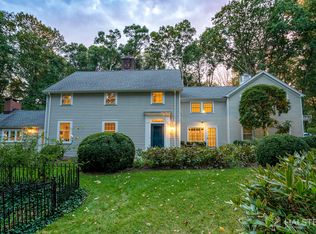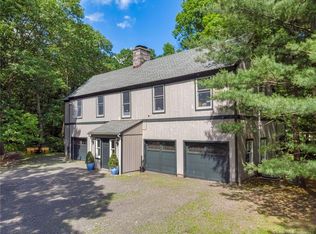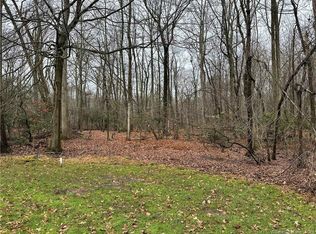Sold for $3,675,383
$3,675,383
910 Smith Ridge Road, New Canaan, CT 06840
6beds
10,215sqft
Single Family Residence
Built in 2003
4.05 Acres Lot
$4,328,000 Zestimate®
$360/sqft
$7,521 Estimated rent
Home value
$4,328,000
$3.94M - $4.80M
$7,521/mo
Zestimate® history
Loading...
Owner options
Explore your selling options
What's special
Exceptional custom built brick manor home beautifully situated on 4 very private acres. 9+ foot ceilings throughout this stately 6+ bedroom, 7.1 bath retreat. Professionally landscaped, gorgeous pool with gazebo and outdoor kitchen and fireplace. Every room is generously proportioned with many multi-use rooms on 4 finished floors. Multiple options for gym, office, recreation, study, library. Fantastic entertaining home with a seamless flow from room to room. Just minutes to downtown New Canaan.
Zillow last checked: 8 hours ago
Listing updated: April 26, 2024 at 05:23am
Listed by:
Jane Armstrong 203-912-3765,
Brown Harris Stevens 203-966-7800
Bought with:
Holly Giordano, RES.0799067
William Pitt Sotheby's Int'l
Source: Smart MLS,MLS#: 170411942
Facts & features
Interior
Bedrooms & bathrooms
- Bedrooms: 6
- Bathrooms: 8
- Full bathrooms: 7
- 1/2 bathrooms: 1
Primary bedroom
- Features: High Ceilings, Fireplace, Full Bath, Hardwood Floor, Walk-In Closet(s)
- Level: Upper
- Area: 385 Square Feet
- Dimensions: 17.5 x 22
Bedroom
- Features: High Ceilings, Full Bath, Hardwood Floor
- Level: Upper
- Area: 180 Square Feet
- Dimensions: 10 x 18
Bedroom
- Features: High Ceilings, Full Bath, Hardwood Floor
- Level: Upper
- Area: 255 Square Feet
- Dimensions: 15 x 17
Bedroom
- Features: High Ceilings, Full Bath, Hardwood Floor
- Level: Upper
- Area: 306 Square Feet
- Dimensions: 17 x 18
Bedroom
- Features: High Ceilings, Hardwood Floor
- Level: Upper
- Area: 273 Square Feet
- Dimensions: 14 x 19.5
Bedroom
- Features: High Ceilings, Hardwood Floor
- Level: Upper
- Area: 214.5 Square Feet
- Dimensions: 13 x 16.5
Den
- Features: High Ceilings, Hardwood Floor
- Level: Upper
- Area: 688 Square Feet
- Dimensions: 21.5 x 32
Dining room
- Features: High Ceilings, Hardwood Floor
- Level: Main
- Area: 306 Square Feet
- Dimensions: 17 x 18
Family room
- Features: High Ceilings, Fireplace, Hardwood Floor
- Level: Main
- Area: 583 Square Feet
- Dimensions: 22 x 26.5
Kitchen
- Features: High Ceilings, Built-in Features, French Doors, Kitchen Island, Pantry, Tile Floor
- Level: Main
- Area: 484.5 Square Feet
- Dimensions: 17 x 28.5
Living room
- Features: High Ceilings, Fireplace, Hardwood Floor
- Level: Main
- Area: 306 Square Feet
- Dimensions: 17 x 18
Media room
- Level: Lower
- Area: 305.5 Square Feet
- Dimensions: 13 x 23.5
Rec play room
- Features: High Ceilings, Hardwood Floor
- Level: Upper
- Area: 441 Square Feet
- Dimensions: 21 x 21
Study
- Features: High Ceilings, Built-in Features, Hardwood Floor
- Level: Main
- Area: 336 Square Feet
- Dimensions: 16 x 21
Sun room
- Features: High Ceilings, French Doors, Tile Floor
- Level: Main
- Area: 240 Square Feet
- Dimensions: 15 x 16
Heating
- Forced Air, Zoned, Oil
Cooling
- Central Air, Zoned
Appliances
- Included: Gas Cooktop, Oven, Microwave, Range Hood, Refrigerator, Freezer, Dishwasher, Washer, Dryer, Water Heater
- Laundry: Upper Level, Mud Room
Features
- Wired for Data, Entrance Foyer
- Doors: French Doors
- Basement: Full,Partially Finished,Heated,Cooled
- Attic: Walk-up,Finished
- Number of fireplaces: 4
Interior area
- Total structure area: 10,215
- Total interior livable area: 10,215 sqft
- Finished area above ground: 9,235
- Finished area below ground: 980
Property
Parking
- Total spaces: 4
- Parking features: Attached, Detached, Paved, Garage Door Opener, Private
- Attached garage spaces: 4
- Has uncovered spaces: Yes
Features
- Patio & porch: Patio, Porch, Terrace
- Exterior features: Garden, Rain Gutters, Underground Sprinkler
- Has private pool: Yes
- Pool features: In Ground
- Fencing: Partial
Lot
- Size: 4.05 Acres
- Features: Rear Lot, Dry, Level, Wooded, Landscaped
Details
- Additional structures: Gazebo, Shed(s)
- Parcel number: 2308612
- Zoning: 100
Construction
Type & style
- Home type: SingleFamily
- Architectural style: Colonial
- Property subtype: Single Family Residence
Materials
- Brick
- Foundation: Concrete Perimeter
- Roof: Wood
Condition
- New construction: No
- Year built: 2003
Utilities & green energy
- Sewer: Septic Tank
- Water: Well
Community & neighborhood
Security
- Security features: Security System
Community
- Community features: Golf, Health Club, Library, Medical Facilities, Park, Private School(s), Near Public Transport, Shopping/Mall
Location
- Region: New Canaan
- Subdivision: Smith Ridge
Price history
| Date | Event | Price |
|---|---|---|
| 4/25/2024 | Sold | $3,675,383-5.8%$360/sqft |
Source: | ||
| 3/13/2024 | Pending sale | $3,900,000$382/sqft |
Source: | ||
| 3/13/2024 | Listed for sale | $3,900,000$382/sqft |
Source: | ||
| 10/25/2023 | Listing removed | -- |
Source: | ||
| 6/26/2021 | Listed for sale | $3,900,000+67.7%$382/sqft |
Source: | ||
Public tax history
| Year | Property taxes | Tax assessment |
|---|---|---|
| 2025 | $42,518 +3.4% | $2,547,510 |
| 2024 | $41,117 +3.4% | $2,547,510 +21.3% |
| 2023 | $39,774 +3.1% | $2,100,000 |
Find assessor info on the county website
Neighborhood: 06840
Nearby schools
GreatSchools rating
- 10/10East SchoolGrades: K-4Distance: 2.8 mi
- 9/10Saxe Middle SchoolGrades: 5-8Distance: 3.7 mi
- 10/10New Canaan High SchoolGrades: 9-12Distance: 3.8 mi
Schools provided by the listing agent
- Elementary: East
- Middle: Saxe Middle
- High: New Canaan
Source: Smart MLS. This data may not be complete. We recommend contacting the local school district to confirm school assignments for this home.
Sell with ease on Zillow
Get a Zillow Showcase℠ listing at no additional cost and you could sell for —faster.
$4,328,000
2% more+$86,560
With Zillow Showcase(estimated)$4,414,560


