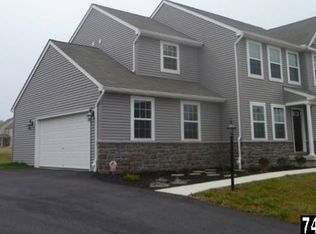One floor living at its best! WOW, this home is immaculate and waiting for its new owner. Enjoy the large open great room with gas burning fireplace with stone surround and cathedral ceilings. Formal dining room with chair rail, crown & wainscoting details. Eat in kitchen includes all stainless steel appliances, tile backsplash & dining area open to the sun room with sliding door leading out to the deck. Master suite w/private bath & walk in closet. Gorgeous hardwood flooring throughout the dining room & great room! Unfinished lower level with high ceilings ready to be finished for even more living space. This home is ideal for the growing family! Central York School District. Don't delay, call to schedule your private tour today!
This property is off market, which means it's not currently listed for sale or rent on Zillow. This may be different from what's available on other websites or public sources.
