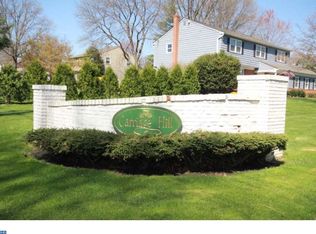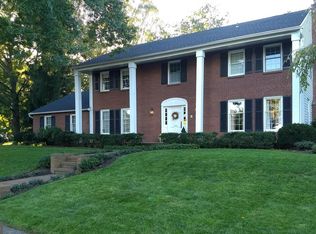This updated four-bedroom home in the sought after sidewalk lined neighborhood of Carriage Hill boasts a lovely curb appeal with brick details, a large private fenced yard and the top rated Pennsbury School District. The covered entry leads to a large foyer with beautiful wood floors that continue throughout the entertainment areas of the main level. Filling with natural light, the living room enjoys an oversized bay window and lighted ceiling fan. The warming grey color palette continues in the dining room where the added crispness of a chair rail and crown molding bring an elegant appeal to your dinner parties. In the kitchen a peninsula island opens to casual dining area with bay window and a lovey backyard view. The cook will be pleased with the bright workspace featuring stainless steel appliances, including over the range microwave, gas stove, easy maintenance Corian counters and an open sightline to the wood burning fireplace. Distinctive exposed beams, high hat lighting, wall-to-wall carpeting and the texture of a full brick wall create a comfortable setting for gathering the generations in the family room. The glass doors reveal a patio, while a fresh powder room and sizeable laundry room with deep shelf storage complete this level. Upstairs the owner~s suite transcends a tranquil ambiance, as it provides a vast bedroom area plus a separate sitting room/office space. Along with a soft infusion of natural light there is a walk-through customized closet, an additional double closet and an en-suite bath with glass neo-angle shower enclosure. Three additional bedrooms are all nicely sized, have double closets, great light and share the common bath with elongated vanity for extra storage capability and a full-size tub. A partially covered patio unfolds to the large yard where you have the privacy of sturdy fencing and thoughtfully planted evergreen trees. Also notable is the full size basement that is ready to be a great casual entertaining or recreational space. Located in the heart of Lower Makefield Township and walking distance to Edgewood Elementary, Kings Kingdom Playground, Bucks County Library, and LMT Public Pool. Plus just a short drive to shopping, restaurants, Yardley Main Street and so much more. This home shows pride of ownership and is just what you have been waiting for. You don't want to wait to see this home, be sure to check out the video tour as well. Seller will arrange virtual Zoom showings for qualified buyers. *The square footage in public records is incorrect, the square footage we included in the listing comes from a building sketch from an appraisal.
This property is off market, which means it's not currently listed for sale or rent on Zillow. This may be different from what's available on other websites or public sources.


