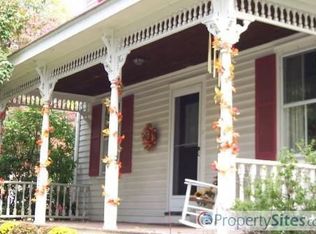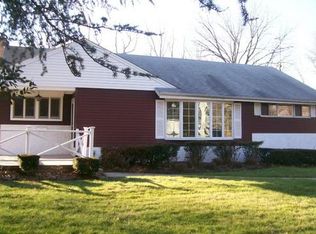Absolutely Stunning Custom Home w/Astounding Upgrades. If You Are Looking For A Custom Home w/High End Upgrades, Want a Private Location, This Home Is For you!!! Very Private; Serene Backyard Featuring an Enormous, Meticulously Landscaped Lot, Backs Up To Open Space, Sprinkler System with well, Masonry Exterior; Gorgeous Brick Exterior Greets You w/Absolutely Magnificent Mahogany Door, and a Hand Laid Arched Brick Entrance w/Blue Stone; Back Yard is Splendid Featuring Blue Stone Patio, Built in Gas Grill and Island w/Bar Seating, Vaulted Covered Patio w/Recessed Lighting, Making This an Outdoor Oasis for All; Two-Story Foyer & 9Ft Ceilings; Large Living Room Features Gleaming Hardwood Floors, Recessed Lights & Crown Molding; Comfortable Dining Rm Highlights Polished Hardwood Floors, Custom Wainscoting, Crown Molding , Elegant Lighting, French Doors, Large Windows, & a Butler Pantry Leading to Kitchen; Gourmet Kitchen is a Chef's Delight, Showcasing Large Island, Granite Counters, Pristine Stainless Steel Appliances, Ceramic Tile Floors & Back Splash, a Huge Walk-in Pantry, Custom Lighting, Tons of Cabinets, and Doors to Covered Vaulted Patio; Family Rm Features Custom Ceiling & Lighting, Gas Fireplace, Wainscoting, Large Wine Bar w/Wine Rack & Highly Polished Hardwood Floors; Enormous Finished Basement w/Built-ins & Superior Wall System; Basement Also Features Huge Wet Bar, Recessed Lighting, Pool Table/Gaming Area, Lounging Area, a Complete Home Gym, and a Convenient Powder Room; Master Bedroom is Spacious w/Vaulted Wood Ceilings, Recessed Lighting and Hardwood Floors; Elegant Master Bathroom w/Private His and Her Vanities, Jacuzzi Tub, Ceramic Tile Flooring & Walls, and a Glass Stall Shower; Master Dressing Area is a separate room and could be easily converted to bedroom; 2nd and 3rd Upstairs Bedrooms Are Amply Sized w/Large Walk-in Closets, Hardwood Floors, Ceiling Fans, Recessed Lights and Access to Bathroom; Additional large sized bedroom with access to hall b
This property is off market, which means it's not currently listed for sale or rent on Zillow. This may be different from what's available on other websites or public sources.


