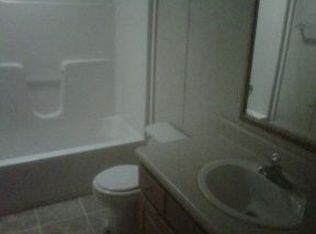Spacious, Bright, Airy in the gently rolling hills of Carlton, Ga.Prime land of 3.01 acres with tons of amenities are the key elements to this fantastic property Have you ever wanted to restore cars, need space for your car collection, or looking to own your own Mechanics shop? Well look no further! This property offers immense possibilities with the large, concrete, mechanics shop with auto lift, three car bays, and office/storage area. There is also a detached single car garage with additional rear storage and covered 2 car carport. Although the grounds are notable this all brick family home offers a flowing floorplan with multiple large windows throughout offering tons of natural light and hardwood floors hidden under the carpet in most rooms. Once inside the details begin to unfold with the large living room appointed with a masonry fireplace. This central space leads to the spacious dining room/kitchen combination. Perfectly designed the Kitchen was created to maximize space and makes serving a breeze with the pass-thru window to the breakfast bar and dining room. The kitchen is complete with an abundance of cabinetry in every corner, ample counter space and appliance package. Just off the kitchen is the spacious family room with sliding glass doors accessing the private patio and oversized laundry/mud room. All of the bedrooms and baths, are perfectly grouped together down the rear hall. Comprised of a master suite with full bath, oversized bedroom, and additional smaller bedroom, each is complete with carpet flooring, ceiling fan light fixtures, and ample closet space. The rear of the home offers views of the pastoral fields and private pool area. Completely fenced, the rear yard hosts patio areas, an in-ground pool, and pool house with half bath. This hidden jewel is a must see if your looking serene, country living where the opportunities are endless.
This property is off market, which means it's not currently listed for sale or rent on Zillow. This may be different from what's available on other websites or public sources.
