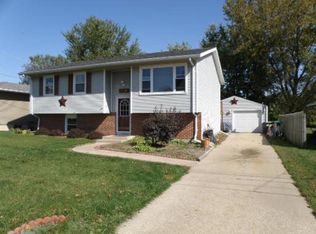Closed
$185,000
910 Saint Josephs Rd, Sterling, IL 61081
4beds
1,998sqft
Single Family Residence
Built in 1976
0.28 Acres Lot
$196,800 Zestimate®
$93/sqft
$1,766 Estimated rent
Home value
$196,800
$181,000 - $215,000
$1,766/mo
Zestimate® history
Loading...
Owner options
Explore your selling options
What's special
Charming 4 bedroom home on a quiet cul-de-sac. Nestled in a desirable neighborhood, this well-maintained 4-bedroom 2-bathroom home offers comfort, space, and charm. Enjoy a spacious family room perfect for relaxing or entertaining, along with a large kitchen featuring beautiful Corian countertops and a bright dining area. The home boasts stunning wood laminate flooring, enhancing its warm and inviting feel. Step outside to a large yard complete with two-tier deck- ideal for outdoor gatherings or quiet evenings under the stars. Located on a peaceful cul-de-sac, this home provides privacy and a welcoming community atmosphere. Don't miss the opportunity to make this move-in ready gem your own!
Zillow last checked: 8 hours ago
Listing updated: June 21, 2025 at 02:08am
Listing courtesy of:
Nancie Dempsey 815-994-8915,
Heartland Realty 11 LLC
Bought with:
Karla Boyungs
United Country Sauk Valley Realty
Source: MRED as distributed by MLS GRID,MLS#: 12366684
Facts & features
Interior
Bedrooms & bathrooms
- Bedrooms: 4
- Bathrooms: 2
- Full bathrooms: 2
Primary bedroom
- Level: Main
- Area: 144 Square Feet
- Dimensions: 12X12
Bedroom 2
- Level: Main
- Area: 120 Square Feet
- Dimensions: 12X10
Bedroom 3
- Level: Main
- Area: 108 Square Feet
- Dimensions: 12X9
Bedroom 4
- Level: Lower
- Area: 143 Square Feet
- Dimensions: 11X13
Family room
- Features: Flooring (Carpet)
- Level: Lower
- Area: 504 Square Feet
- Dimensions: 28X18
Kitchen
- Features: Kitchen (Eating Area-Table Space), Flooring (Wood Laminate)
- Level: Main
- Area: 216 Square Feet
- Dimensions: 18X12
Laundry
- Level: Lower
- Area: 180 Square Feet
- Dimensions: 15X12
Living room
- Features: Flooring (Wood Laminate)
- Level: Main
- Area: 255 Square Feet
- Dimensions: 15X17
Heating
- Natural Gas
Cooling
- Central Air
Appliances
- Included: Range, Microwave, Refrigerator, Washer, Dryer
- Laundry: Electric Dryer Hookup
Features
- 1st Floor Bedroom, 1st Floor Full Bath
- Flooring: Laminate
- Basement: Partially Finished,Daylight
Interior area
- Total structure area: 1,998
- Total interior livable area: 1,998 sqft
Property
Parking
- Total spaces: 2
- Parking features: Concrete, Garage Door Opener, On Site, Garage Owned, Attached, Garage
- Attached garage spaces: 2
- Has uncovered spaces: Yes
Accessibility
- Accessibility features: No Disability Access
Features
- Levels: Bi-Level
- Patio & porch: Deck
Lot
- Size: 0.28 Acres
- Dimensions: 163X74
- Features: Cul-De-Sac
Details
- Parcel number: 11174270110000
- Special conditions: None
Construction
Type & style
- Home type: SingleFamily
- Architectural style: Bi-Level
- Property subtype: Single Family Residence
Materials
- Vinyl Siding
- Foundation: Concrete Perimeter
- Roof: Asphalt
Condition
- New construction: No
- Year built: 1976
Utilities & green energy
- Sewer: Public Sewer
- Water: Public
Community & neighborhood
Community
- Community features: Street Paved
Location
- Region: Sterling
Other
Other facts
- Listing terms: Cash
- Ownership: Fee Simple
Price history
| Date | Event | Price |
|---|---|---|
| 6/20/2025 | Sold | $185,000+15.7%$93/sqft |
Source: | ||
| 5/20/2025 | Contingent | $159,900$80/sqft |
Source: | ||
| 5/15/2025 | Listed for sale | $159,900$80/sqft |
Source: | ||
Public tax history
| Year | Property taxes | Tax assessment |
|---|---|---|
| 2024 | $1,564 -0.5% | $40,131 +6.5% |
| 2023 | $1,573 -1.9% | $37,671 +4.5% |
| 2022 | $1,603 -2.3% | $36,042 +6% |
Find assessor info on the county website
Neighborhood: 61081
Nearby schools
GreatSchools rating
- 6/10Washington Elementary SchoolGrades: 3-5Distance: 0.3 mi
- 4/10Challand Middle SchoolGrades: 6-8Distance: 1.2 mi
- 4/10Sterling High SchoolGrades: 9-12Distance: 0.9 mi
Schools provided by the listing agent
- District: 5
Source: MRED as distributed by MLS GRID. This data may not be complete. We recommend contacting the local school district to confirm school assignments for this home.

Get pre-qualified for a loan
At Zillow Home Loans, we can pre-qualify you in as little as 5 minutes with no impact to your credit score.An equal housing lender. NMLS #10287.
