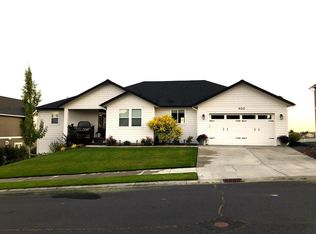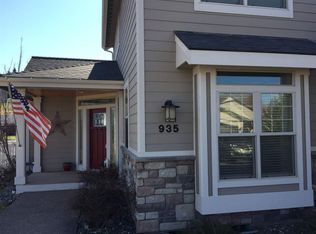Sold for $714,500 on 02/19/25
$714,500
910 SW Finch Way, Pullman, WA 99163
5beds
3,014sqft
Single Family Residence
Built in 2012
8,712 Square Feet Lot
$728,900 Zestimate®
$237/sqft
$2,856 Estimated rent
Home value
$728,900
$569,000 - $933,000
$2,856/mo
Zestimate® history
Loading...
Owner options
Explore your selling options
What's special
MLS# 280871 You will love this centrally located 5 bedroom 3 bath multi-level home with a view and an open floor plan all within walking distance to downtown Pullman, Sunnyside Park, and Sunnyside Elementary School! Upon entering the home from the covered porch you will appreciate the hardwood floors, lots of windows and the welcoming gas fireplace! The eating area has a slider to a large Trex style deck perfect for outdoor eating, entertaining or just sitting and relaxing while enjoying the view! The well laid out kitchen features stainless steel appliances, reverse osmosis water filtration system for both the sink and refrigerator, granite counters, subway tile backsplash, lots of cabinet space, a pantry and eating bar. The upper level features a private retreat with a large master bedroom and an ensuite private bathroom featuring dual sinks, granite counters, tub, separate shower and walk in closet! Two more bedrooms and a full bath are also on this level! Downstairs you will appreciate an additional bedroom with an adjacent office space and a large walk-in laundry room. The daylight basement features a family/entertainment rooms with a wet bar with granite, another bedroom and full bath with a slider to the large patio and fully landscaped backyard! Check out the Floor Plans & 3D Virtual Tour link of this listing.
Zillow last checked: 8 hours ago
Listing updated: February 19, 2025 at 03:46pm
Listed by:
Justin Cofer 509-595-1801,
Beasley Realty
Bought with:
Jennifer Markuson, 128569
Woodbridge Real Estate
Source: PACMLS,MLS#: 280871
Facts & features
Interior
Bedrooms & bathrooms
- Bedrooms: 5
- Bathrooms: 3
- Full bathrooms: 2
- 3/4 bathrooms: 1
Bedroom
- Level: Upper
Bedroom 1
- Level: Upper
Bedroom 2
- Level: Upper
Bedroom 3
- Level: Lower
Bedroom 4
- Level: Lower
Dining room
- Level: Main
Family room
- Level: Lower
Kitchen
- Level: Main
Living room
- Level: Main
Heating
- Forced Air, Gas, Furnace
Cooling
- Central Air
Appliances
- Included: Dishwasher, Dryer, Disposal, Microwave, Range/Oven, Refrigerator, Washer, Water Softener Owned
- Laundry: Sink
Features
- Wet Bar, See Remarks, Ceiling Fan(s)
- Flooring: Carpet, Tile, Wood
- Windows: Windows - Vinyl
- Basement: None
- Has fireplace: Yes
- Fireplace features: Gas, Living Room
Interior area
- Total structure area: 3,014
- Total interior livable area: 3,014 sqft
Property
Parking
- Total spaces: 2
- Parking features: Attached, 2 car, Garage Door Opener
- Attached garage spaces: 2
Features
- Levels: 4+ Story
- Patio & porch: Deck/Open, Patio/Open
Lot
- Size: 8,712 sqft
- Features: Located in City Limits
Details
- Parcel number: 115670000220000
- Zoning description: Residential
Construction
Type & style
- Home type: SingleFamily
- Property subtype: Single Family Residence
Materials
- Concrete Board, Trim - Rock
- Foundation: Concrete
- Roof: Comp Shingle
Condition
- Existing Construction (Not New)
- New construction: No
- Year built: 2012
Utilities & green energy
- Water: Public
- Utilities for property: Sewer Connected
Community & neighborhood
Location
- Region: Pullman
- Subdivision: None/na
Other
Other facts
- Listing terms: Cash,Conventional,VA Loan
- Road surface type: Paved
Price history
| Date | Event | Price |
|---|---|---|
| 2/19/2025 | Sold | $714,500-0.3%$237/sqft |
Source: | ||
| 1/14/2025 | Pending sale | $717,000$238/sqft |
Source: | ||
| 1/8/2025 | Listed for sale | $717,000+0.3%$238/sqft |
Source: | ||
| 6/20/2024 | Sold | $715,000$237/sqft |
Source: | ||
| 4/8/2024 | Pending sale | $715,000$237/sqft |
Source: | ||
Public tax history
| Year | Property taxes | Tax assessment |
|---|---|---|
| 2024 | $6,791 -12.3% | $553,563 |
| 2023 | $7,745 +55.8% | $553,563 +65.2% |
| 2022 | $4,970 +0.1% | $335,000 |
Find assessor info on the county website
Neighborhood: 99163
Nearby schools
GreatSchools rating
- 6/10Sunnyside Elementary SchoolGrades: PK-5Distance: 0.5 mi
- 8/10Lincoln Middle SchoolGrades: 6-8Distance: 0.9 mi
- 10/10Pullman High SchoolGrades: 9-12Distance: 1.7 mi

Get pre-qualified for a loan
At Zillow Home Loans, we can pre-qualify you in as little as 5 minutes with no impact to your credit score.An equal housing lender. NMLS #10287.

