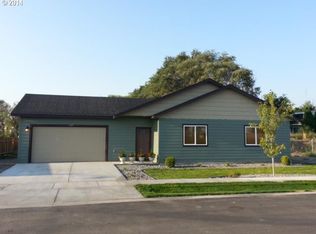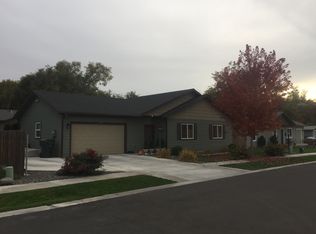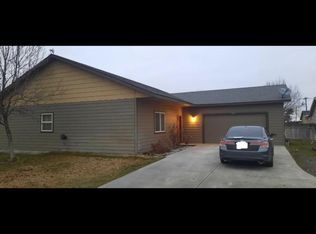Sold
$310,000
910 SW 14th Pl, Hermiston, OR 97838
3beds
1,144sqft
Residential, Single Family Residence
Built in 2014
6,969.6 Square Feet Lot
$322,200 Zestimate®
$271/sqft
$1,937 Estimated rent
Home value
$322,200
$293,000 - $354,000
$1,937/mo
Zestimate® history
Loading...
Owner options
Explore your selling options
What's special
Been dreaming of home ownership or a simpler way of life? Welcome home to this delightful dwelling on a spacious corner lot offering the perfect blend of style and value. High ceilings will welcome you into this comfortable space boasting beautiful cabinetry, granite countertops, and an offset island that nicely connects the open living area. Step through the sliding door to enjoy a newly expanded patio with a charming cover in the private backyard, offering a place to host outdoor gatherings or unwind after a long day. Newly added landscaping fabric has been installed, presenting a blank slate that allows you to make this space your own. Schedule a tour today to see how this charming property can perfectly fit your lifestyle!
Zillow last checked: 8 hours ago
Listing updated: November 08, 2025 at 09:00pm
Listed by:
Molly Webb Thompson #AGENT_EMAIL,
Webb Property Resources
Bought with:
Jansen Ayres, 201244322
eXp Realty, LLC
Source: RMLS (OR),MLS#: 24431880
Facts & features
Interior
Bedrooms & bathrooms
- Bedrooms: 3
- Bathrooms: 2
- Full bathrooms: 2
- Main level bathrooms: 2
Primary bedroom
- Features: Bathroom, Ceiling Fan, Closet, Ensuite, Walkin Shower, Wallto Wall Carpet
- Level: Main
Bedroom 2
- Features: Wallto Wall Carpet
- Level: Main
Bedroom 3
- Features: Wallto Wall Carpet
- Level: Main
Dining room
- Features: Exterior Entry, Vinyl Floor
- Level: Main
Kitchen
- Features: Dishwasher, Disposal, Eat Bar, Island, Microwave, Free Standing Range, Free Standing Refrigerator, Granite, Plumbed For Ice Maker, Vinyl Floor
- Level: Main
Living room
- Features: High Ceilings, Wallto Wall Carpet
- Level: Main
Heating
- Forced Air, Heat Pump
Cooling
- Central Air
Appliances
- Included: Dishwasher, Disposal, Free-Standing Range, Free-Standing Refrigerator, Microwave, Plumbed For Ice Maker, Electric Water Heater, Tank Water Heater
- Laundry: Laundry Room
Features
- Ceiling Fan(s), High Ceilings, Eat Bar, Kitchen Island, Granite, Bathroom, Closet, Walkin Shower, Tile
- Flooring: Vinyl, Wall to Wall Carpet
- Windows: Double Pane Windows, Vinyl Frames
- Basement: None
Interior area
- Total structure area: 1,144
- Total interior livable area: 1,144 sqft
Property
Parking
- Total spaces: 2
- Parking features: Driveway, Garage Door Opener, Attached
- Attached garage spaces: 2
- Has uncovered spaces: Yes
Accessibility
- Accessibility features: Garage On Main, Ground Level, Main Floor Bedroom Bath, Minimal Steps, One Level, Utility Room On Main, Walkin Shower, Accessibility
Features
- Levels: One
- Stories: 1
- Patio & porch: Covered Patio
- Exterior features: Yard, Exterior Entry
- Fencing: Fenced
- Has view: Yes
- View description: Territorial
Lot
- Size: 6,969 sqft
- Features: Corner Lot, Level, Sprinkler, SqFt 7000 to 9999
Details
- Parcel number: 165116
- Zoning: R3
Construction
Type & style
- Home type: SingleFamily
- Property subtype: Residential, Single Family Residence
Materials
- Lap Siding, T111 Siding
- Foundation: Slab
- Roof: Composition
Condition
- Resale
- New construction: No
- Year built: 2014
Utilities & green energy
- Sewer: Public Sewer
- Water: Public
Community & neighborhood
Location
- Region: Hermiston
Other
Other facts
- Listing terms: Cash,Conventional,FHA,USDA Loan
- Road surface type: Paved
Price history
| Date | Event | Price |
|---|---|---|
| 9/20/2024 | Sold | $310,000-1.6%$271/sqft |
Source: | ||
| 8/29/2024 | Pending sale | $315,000$275/sqft |
Source: | ||
| 8/26/2024 | Listed for sale | $315,000+16.7%$275/sqft |
Source: | ||
| 12/3/2021 | Sold | $270,000+0%$236/sqft |
Source: | ||
| 10/25/2021 | Pending sale | $269,900$236/sqft |
Source: | ||
Public tax history
| Year | Property taxes | Tax assessment |
|---|---|---|
| 2024 | $3,839 +3.3% | $183,670 +6.1% |
| 2022 | $3,717 +2.3% | $173,140 +3% |
| 2021 | $3,633 +3.7% | $168,100 +3% |
Find assessor info on the county website
Neighborhood: 97838
Nearby schools
GreatSchools rating
- 4/10West Park Elementary SchoolGrades: K-5Distance: 0.9 mi
- 4/10Armand Larive Middle SchoolGrades: 6-8Distance: 0.8 mi
- 7/10Hermiston High SchoolGrades: 9-12Distance: 1 mi
Schools provided by the listing agent
- Elementary: Desert View
- Middle: Armand Larive
- High: Hermiston
Source: RMLS (OR). This data may not be complete. We recommend contacting the local school district to confirm school assignments for this home.
Get pre-qualified for a loan
At Zillow Home Loans, we can pre-qualify you in as little as 5 minutes with no impact to your credit score.An equal housing lender. NMLS #10287.


