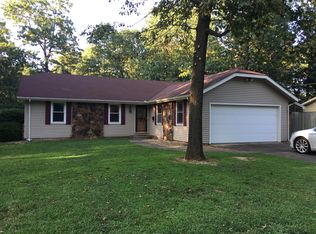Wooded area tucked away off the main roads in Coachlight Village. Convenient to shopping and the highway. The foyer provides the original imported Italian marble floor. The front living area is recessed offering a full height bay window. The back living space features a ventless gas burning fireplace with floor to ceiling brick and brick hearth. The back living space also opens up to the eat in kitchen/dining area making it a spacious room. There is also a dog friendly door for the dogs to have quick access to the fenced in backyard. The main bathroom has a huge vanity with one sink, toilet and bathtub. The master bath has a glass shower, vanity with one sink and toilet. A must see in this price range. Call today to see this home.
This property is off market, which means it's not currently listed for sale or rent on Zillow. This may be different from what's available on other websites or public sources.
