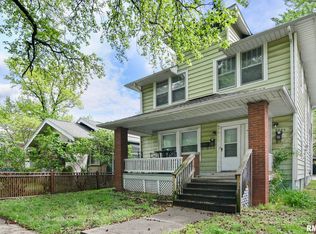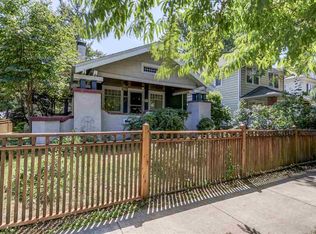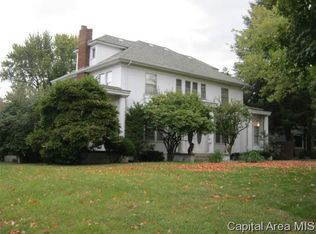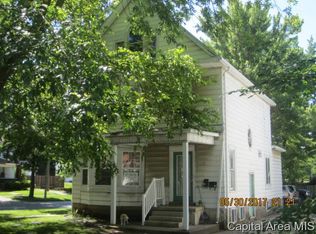Sold for $190,000
$190,000
910 S Macarthur Blvd, Springfield, IL 62704
4beds
1,810sqft
Single Family Residence, Residential
Built in 1926
4,800 Square Feet Lot
$192,600 Zestimate®
$105/sqft
$1,482 Estimated rent
Home value
$192,600
$177,000 - $210,000
$1,482/mo
Zestimate® history
Loading...
Owner options
Explore your selling options
What's special
This classic 2-story sits just blocks from Washington Park & less than a block from beautiful Williams Blvd, blending original character with smart updates in the heart of Springfield. A warm foyer welcomes you with a statement staircase featuring authentic woodwork that continues through the trim & flooring. The main level offers a light-filled living room, formal dining with views of the whitewashed brick & built-ins around the LR fireplace, plus a tastefully updated kitchen. Enjoy tile floors & trendy white cabinetry surrounding an island w/bar seating with improvements like SS appliances all less than 10yrs old & faucet new last year. A full bath is great for guests sitting just off the kitchen while upstairs the 2nd full bath has some recent upgrades in hardware & accompanies 4 generous BR's, each equipped wi/natural wood detail & generous storage. BR 2 also offers a large en suite flex space with wall-to-wall windows, perfect as an office, walk-in vanity or reading nook. Extra storage in the unfinished basement & walk-up attic adds another layer of practicality and the beautifully shaded backyard is privacy fenced with a cute deck & alley access to the 2C garage. Roof approx 5 yrs, furnace 2021, new screen & side doors in 2025.
Zillow last checked: 8 hours ago
Listing updated: October 07, 2025 at 01:15pm
Listed by:
Kyle T Killebrew Mobl:217-741-4040,
The Real Estate Group, Inc.
Bought with:
Rachel Marfell, 475183553
The Real Estate Group, Inc.
Source: RMLS Alliance,MLS#: CA1038577 Originating MLS: Capital Area Association of Realtors
Originating MLS: Capital Area Association of Realtors

Facts & features
Interior
Bedrooms & bathrooms
- Bedrooms: 4
- Bathrooms: 2
- Full bathrooms: 2
Bedroom 1
- Level: Upper
- Dimensions: 11ft 7in x 13ft 4in
Bedroom 2
- Level: Upper
- Dimensions: 8ft 7in x 12ft 8in
Bedroom 3
- Level: Upper
- Dimensions: 9ft 1in x 14ft 3in
Bedroom 4
- Level: Upper
- Dimensions: 11ft 4in x 13ft 4in
Other
- Level: Main
- Dimensions: 14ft 5in x 11ft 5in
Other
- Level: Upper
- Dimensions: 5ft 1in x 8ft 11in
Kitchen
- Level: Main
- Dimensions: 13ft 1in x 14ft 4in
Living room
- Level: Main
- Dimensions: 27ft 0in x 13ft 4in
Main level
- Area: 913
Upper level
- Area: 897
Heating
- Forced Air
Cooling
- Central Air
Appliances
- Included: Dishwasher, Microwave, Range, Refrigerator
Features
- Ceiling Fan(s)
- Basement: Full,Unfinished
- Attic: Storage
- Number of fireplaces: 1
- Fireplace features: Living Room, Wood Burning
Interior area
- Total structure area: 1,810
- Total interior livable area: 1,810 sqft
Property
Parking
- Total spaces: 2
- Parking features: Detached
- Garage spaces: 2
Features
- Levels: Two
- Patio & porch: Patio, Porch
Lot
- Size: 4,800 sqft
- Dimensions: 40 x 120
- Features: Level
Details
- Parcel number: 1433.0332003
Construction
Type & style
- Home type: SingleFamily
- Property subtype: Single Family Residence, Residential
Materials
- Frame, Vinyl Siding
- Foundation: Brick/Mortar
- Roof: Shingle
Condition
- New construction: No
- Year built: 1926
Utilities & green energy
- Sewer: Public Sewer
- Water: Aerator/Aerobic, Public
- Utilities for property: Cable Available
Community & neighborhood
Location
- Region: Springfield
- Subdivision: None
Other
Other facts
- Road surface type: Gravel
Price history
| Date | Event | Price |
|---|---|---|
| 10/6/2025 | Sold | $190,000-3.1%$105/sqft |
Source: | ||
| 9/11/2025 | Pending sale | $196,000$108/sqft |
Source: | ||
| 9/8/2025 | Price change | $196,000-1.5%$108/sqft |
Source: | ||
| 8/18/2025 | Listed for sale | $199,000+32.7%$110/sqft |
Source: | ||
| 3/24/2021 | Sold | $150,000$83/sqft |
Source: | ||
Public tax history
| Year | Property taxes | Tax assessment |
|---|---|---|
| 2024 | $3,660 +5.4% | $49,569 +9.5% |
| 2023 | $3,473 +6.1% | $45,277 +6.5% |
| 2022 | $3,273 +4.1% | $42,527 +3.9% |
Find assessor info on the county website
Neighborhood: Historic West Side
Nearby schools
GreatSchools rating
- 2/10Elizabeth Graham Elementary SchoolGrades: K-5Distance: 0.3 mi
- 3/10Benjamin Franklin Middle SchoolGrades: 6-8Distance: 1.3 mi
- 7/10Springfield High SchoolGrades: 9-12Distance: 0.7 mi
Get pre-qualified for a loan
At Zillow Home Loans, we can pre-qualify you in as little as 5 minutes with no impact to your credit score.An equal housing lender. NMLS #10287.



