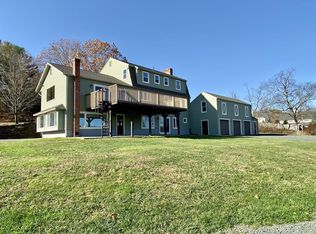The kitchen is the heart of the home and wait until you see this one! Just imagine cooking in this custom designed kitchen with custom made maple cabinetry, pull-out pantry, granite countertops, large center island and a Viking 6 burner gas stove! Once you are done cooking relax in the family room that has a propane heating stove, ceiling fans and patio doors to the back deck. In addition there are 3 bedrooms, full bath, Bruce pre-finished maple wood flooring, newer heating system and hybrid electric hot water heater. It has a huge back yard and is the perfect spot for gardening and outdoor entertaining. It is a great location, conveniently located less than 10 minutes to Greenfield and I-91. This affordable home offers low maintenance, single living living and is ready for immediate occupancy. Interested? Come take a look today!
This property is off market, which means it's not currently listed for sale or rent on Zillow. This may be different from what's available on other websites or public sources.
