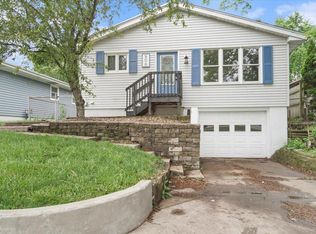Closed
$190,000
910 S Cottage Ave, Normal, IL 61761
3beds
2,217sqft
Single Family Residence
Built in 1968
5,662.8 Square Feet Lot
$196,400 Zestimate®
$86/sqft
$2,079 Estimated rent
Home value
$196,400
$181,000 - $214,000
$2,079/mo
Zestimate® history
Loading...
Owner options
Explore your selling options
What's special
Great raised ranch home in a very convenient location! 3-4 beds (currently used as a 4, but window in 4th is not full egress). TWO full baths (upper is beautifully tiled), living room, family room, spacious kitchen with stainless package that stays for new owners, W/D also stay (nice set), big deck (16x16) in large yard with privacy fence. Many updates: front porch '21, refrigerator and water heater '22, W/D and French doors '23, D/W '24, and more. Oversize garage is FINISHED and HEATED! Unit 5 Schools... Call your agent before it's GONE!
Zillow last checked: 8 hours ago
Listing updated: June 27, 2025 at 07:12pm
Listing courtesy of:
Nick Butzirus, ABR,e-PRO,GRI,RENE,SFR 309-888-4663,
Brilliant Real Estate
Bought with:
Jen Johnson, ABR,MRP,SRS
RE/MAX Rising
Source: MRED as distributed by MLS GRID,MLS#: 12347610
Facts & features
Interior
Bedrooms & bathrooms
- Bedrooms: 3
- Bathrooms: 2
- Full bathrooms: 2
Primary bedroom
- Features: Flooring (Hardwood)
- Level: Main
- Area: 130 Square Feet
- Dimensions: 10X13
Bedroom 2
- Features: Flooring (Hardwood)
- Level: Main
- Area: 110 Square Feet
- Dimensions: 10X11
Bedroom 3
- Features: Flooring (Hardwood)
- Level: Main
- Area: 99 Square Feet
- Dimensions: 9X11
Dining room
- Features: Flooring (Ceramic Tile)
- Level: Main
- Area: 72 Square Feet
- Dimensions: 8X9
Family room
- Features: Flooring (Carpet)
- Level: Lower
- Area: 195 Square Feet
- Dimensions: 13X15
Foyer
- Features: Flooring (Wood Laminate)
- Level: Main
- Area: 133 Square Feet
- Dimensions: 7X19
Kitchen
- Features: Flooring (Ceramic Tile)
- Level: Main
- Area: 90 Square Feet
- Dimensions: 9X10
Laundry
- Features: Flooring (Ceramic Tile)
- Level: Lower
- Area: 42 Square Feet
- Dimensions: 6X7
Living room
- Features: Flooring (Hardwood), Window Treatments (Bay Window(s))
- Level: Main
- Area: 224 Square Feet
- Dimensions: 14X16
Heating
- Natural Gas, Forced Air
Cooling
- Central Air
Appliances
- Included: Range, Dishwasher, Refrigerator, Washer, Dryer, Disposal, Stainless Steel Appliance(s), Range Hood
- Laundry: Gas Dryer Hookup, Electric Dryer Hookup
Features
- 1st Floor Bedroom, 1st Floor Full Bath, Replacement Windows
- Flooring: Hardwood, Laminate, Carpet
- Windows: Replacement Windows, Skylight(s), Insulated Windows
- Basement: Finished,Rec/Family Area,Sleeping Area,Daylight
Interior area
- Total structure area: 2,217
- Total interior livable area: 2,217 sqft
Property
Parking
- Total spaces: 2
- Parking features: Gravel, Garage Door Opener, Heated Garage, On Site, Garage Owned, Attached, Off Street, Side Apron, Driveway, Owned, Garage
- Attached garage spaces: 1
- Has uncovered spaces: Yes
Accessibility
- Accessibility features: No Disability Access
Features
- Stories: 1
- Patio & porch: Deck
- Fencing: Fenced,Wood
Lot
- Size: 5,662 sqft
- Dimensions: 45X123
- Features: Mature Trees
Details
- Additional structures: Shed(s)
- Parcel number: 1432201009
- Special conditions: None
- Other equipment: Ceiling Fan(s)
Construction
Type & style
- Home type: SingleFamily
- Architectural style: Other
- Property subtype: Single Family Residence
Materials
- Vinyl Siding
- Foundation: Block
- Roof: Asphalt
Condition
- New construction: No
- Year built: 1968
Utilities & green energy
- Electric: Circuit Breakers, 150 Amp Service
- Sewer: Public Sewer
- Water: Public
Community & neighborhood
Security
- Security features: Security System, Carbon Monoxide Detector(s)
Community
- Community features: Curbs, Sidewalks, Street Lights, Street Paved
Location
- Region: Normal
- Subdivision: Not Applicable
HOA & financial
HOA
- Services included: None
Other
Other facts
- Listing terms: Conventional
- Ownership: Fee Simple
Price history
| Date | Event | Price |
|---|---|---|
| 6/26/2025 | Sold | $190,000$86/sqft |
Source: | ||
| 4/27/2025 | Contingent | $190,000$86/sqft |
Source: | ||
| 4/25/2025 | Listed for sale | $190,000+61%$86/sqft |
Source: | ||
| 10/21/2016 | Sold | $118,000-0.4%$53/sqft |
Source: | ||
| 9/11/2016 | Pending sale | $118,500$53/sqft |
Source: Berkshire Hathaway Snyder Real Estate #2163336 Report a problem | ||
Public tax history
| Year | Property taxes | Tax assessment |
|---|---|---|
| 2024 | $3,522 +8.3% | $51,378 +11.7% |
| 2023 | $3,253 +7.9% | $46,005 +10.7% |
| 2022 | $3,015 +5% | $41,562 +6% |
Find assessor info on the county website
Neighborhood: 61761
Nearby schools
GreatSchools rating
- 5/10Oakdale Elementary SchoolGrades: K-5Distance: 0.5 mi
- 5/10Kingsley Jr High SchoolGrades: 6-8Distance: 0.8 mi
- 7/10Normal Community West High SchoolGrades: 9-12Distance: 1.7 mi
Schools provided by the listing agent
- Elementary: Oakdale Elementary
- Middle: Kingsley Jr High
- High: Normal Community West High Schoo
- District: 5
Source: MRED as distributed by MLS GRID. This data may not be complete. We recommend contacting the local school district to confirm school assignments for this home.

Get pre-qualified for a loan
At Zillow Home Loans, we can pre-qualify you in as little as 5 minutes with no impact to your credit score.An equal housing lender. NMLS #10287.
